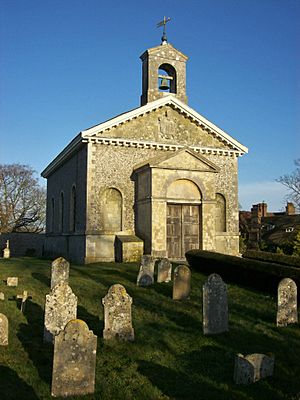St Mary's Church, Glynde facts for kids
Quick facts for kids St Mary's Church, Glynde |
|
|---|---|
 |
|
| 50°51′55″N 0°04′06″E / 50.8653°N 0.0683°E | |
| OS grid reference | TQ 456 093 |
| Location | Glynde |
| Country | England |
| Denomination | Church of England |
| History | |
| Dedication | Saint Mary the Virgin |
| Architecture | |
| Heritage designation | Grade II* |
| Designated | 20 August 1965 |
| Architect(s) | Sir Thomas Robinson, 1st Baronet |
| Style | Palladian |
| Completed | 1765 |
| Administration | |
| Diocese | Diocese of Chichester |
The Church of St Mary the Virgin is an old and important church in the village of Glynde, East Sussex, England. It's a special building, listed as Grade II*, which means it's very important historically. This church was built in the 1760s by Richard Trevor. He was a bishop whose family lived nearby at Glynde Place.
Contents
The Church's Story
Building a New Church
Before the current church, there was an older, medieval church on the same spot. We don't know much about it. This old church was in bad shape. So, a new one was planned.
Richard Trevor decided to build the new church. He was the Bishop of Durham from 1752 to 1771. His family owned Glynde Place, which is right next to the church.
Who Designed It?
The new church was designed by Sir Thomas Robinson. He was an architect who had also worked for Bishop Trevor on his palace in County Durham. The actual building work was done by John Morris. He was a builder from the nearby town of Lewes.
Construction Timeline
The old church started to be taken down on August 1, 1763. The base and underground parts of the new church were built that same year. The main structure was built in 1764. The whole building was finished in 1765.
The very first church service in the new building happened on Sunday, June 30, 1765. A newspaper at the time said it was "a neat and elegant building." This means it was very tidy and beautiful.
What the Church Looks Like
Outside the Church
Sir Thomas Robinson, the architect, had traveled to Italy. He really liked the old Roman and Greek building styles. So, St Mary's Church is built in the Palladian style. This style is known for being grand and balanced.
The church walls are covered with knapped flint. This is a special way of shaping flint stones to make them smooth. The bottom part of the walls has smooth, cut stone called ashlar.
Above the main entrance on the west wall, there's a triangular shape called a pediment. In the middle of this triangle, called the tympanum, you can see the coat of arms of Richard Trevor. This is like a family symbol, carved from Portland stone. Above the pediment, there's a bell. It sits in an open stone tower called a belfry.
Inside the Church
The inside of the church is a perfect rectangle. The only part that sticks out is where the communion table is. This area is set back into the east wall. The ceiling is curved, like a gentle arch.
Most of the things you see inside, like the box pews (which are like individual seating areas), are from when the church was first built. Later, in 1841, a gallery was added at the west end. This was built to make space for more people to sit during services.

