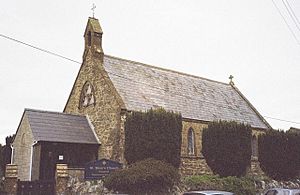St Mary's Church, Drimpton facts for kids
Quick facts for kids St Mary's Church |
|
|---|---|
 |
|
| Religion | |
| Affiliation | Church of England |
| Ecclesiastical or organizational status | Active |
| Year consecrated | 1867 |
| Location | |
| Location | Drimpton, Dorset, England |
| Architecture | |
| Architect(s) | James Mountford Allen |
| Architectural type | Church |
St. Mary's Church is a Church of England church located in Drimpton, a small place in West Dorset, England. This church first opened its doors in 1867. Today, it is part of a larger group of churches called the Beaminster Area Team Ministry.
Contents
The Story of St. Mary's Church
Why Was St. Mary's Church Built?
St. Mary's Church was built as a "chapel of ease." This means it was a smaller church meant to help people who lived far from the main parish church. The main church, St. John the Baptist, was in Broadwindsor, about two miles away from Drimpton. It was hard for people in Drimpton to get there.
A vicar named Rev. Solomon Caesar Malan wanted a closer church for Drimpton. He had this idea since he became the vicar in 1845. He worked hard to raise money for the new church. Most of the money came from local people and his friends. Even the Archbishop of Dublin, Richard Chenevix Trench, helped out!
How Was the Church Constructed?
The stone for the church came from a quarry on Captain Spurwey's land. He was a local landowner from Catherstone, Charmouth, and he gave the stone for free. Local farmers helped by pulling the stone to the building site.
The church's design was created by James Mountford Allen from Crewkerne. A builder named Mr. Holt from Broadwindsor was hired to construct it. Building started in 1863. However, there was a delay because the builder started following his own plans instead of Allen's. He did this without telling Rev. Malan.
Because of this problem, a new builder was hired. Mr. John Chick from Beaminster took over the project. Any parts of the church that didn't match the original design were removed and rebuilt correctly.
When Did the Church Open?
St. Mary's Church was officially opened and blessed on July 21, 1867. This special event was led by the Bishop of Salisbury, Rt. Rev. Walter Kerr Hamilton. People needed tickets to get in, to make sure it wasn't too crowded.
The Bishop also went to the main church in Broadwindsor to speak later that day. The evening service at St. Mary's was very popular. The Dorset County Chronicle newspaper said it was "crammed to suffocation" (meaning extremely full). Many children were brought to be baptized, but only 16 could be done during the service.
Church Design and Features
What Does St. Mary's Church Look Like?
St. Mary's Church is built using local stone. It has special decorative stones called "dressings" made from Ham stone. This stone came from quarries owned by Mr. John Trask. The church is built in the Early English style, which is a type of old English church design.
The windows and the top of the door are made with red stone arches from Bishops Lydeard. The church was designed to hold about 90 people. It has two main parts: a nave (where people sit) and a chancel (the area near the altar).
On each side of the church, there are four tall, narrow windows. At the east end, there is a larger window with three sections. Above the entrance, there is a small window with three clover-like shapes. The sides of the church have strong supports called buttresses. At the west end, there is a bellcote (a small tower for a bell) made of Ham stone. It holds one bell and has a metal cross on top. The porch at the front of the church was added later, in the mid-1900s.
Inside the Church
Inside, the church has a roof with exposed wooden beams. The pulpit (where the speaker stands), the reading desk, and the benches are all made from a type of wood called Dantzic fir. This wood was stained and varnished.
After World War I, a wooden memorial was placed on the church wall. This memorial remembers seven local men from the area who bravely served and lost their lives during that war.
Images for kids
 | Roy Wilkins |
 | John Lewis |
 | Linda Carol Brown |


