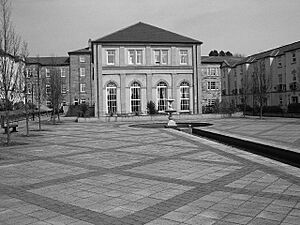St Michael's Chapel, Lancaster Moor Hospital facts for kids
St Michael's Chapel is an old church building in Lancaster, Lancashire, England. It used to be the chapel for Lancaster Moor Hospital. A chapel is like a small church, often part of a larger building or institution. This chapel was built a long time ago, in 1866.
Contents
Who Designed It?
A local architect named E. G. Paley designed St Michael's Chapel. He was a well-known architect in the area during that time.
What Does It Look Like?
The chapel has a special look called Neo-Norman style. This means it was built to look like old Norman buildings from many centuries ago. It is made from strong sandstone with smooth stone details and a slate roof.
The chapel has a cross shape when you look at it from above. It has a main hall called a nave, a small entrance area at the front, and two side sections called transepts. At the back, there's a chancel which is the part where the altar would have been, and it ends in a rounded shape called an apse.
The windows are round at the top, and they have stones around them that are red and yellow, making a cool pattern. Both of the side sections (transepts) have a beautiful round window, like a big flower, above two smaller windows.
What is it Used for Now?
After many years, the chapel was no longer used as a church. It became what is called "redundant." This means it wasn't needed for its original purpose anymore. So, it was changed into apartments where people now live!
Why is it Important?
St Michael's Chapel is a very special building. It is listed as a Grade II building on the National Heritage List for England. This means it is an important historical building that needs to be protected because of its unique design and history.
More to Explore
- Listed buildings in Lancaster, Lancashire
- List of ecclesiastical works by E. G. Paley


