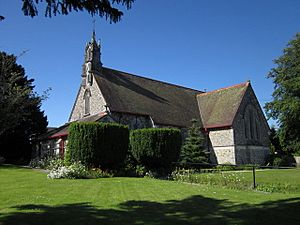St Michael's Church, Colyford facts for kids
Quick facts for kids St Michael's Church |
|
|---|---|

St Michael's Church
|
|
| Religion | |
| Affiliation | Church of England |
| Ecclesiastical or organizational status | Active |
| Year consecrated | 1903 |
| Location | |
| Location | Colyford, Devon, England |
| Architecture | |
| Architect(s) | R. M. Fulford |
| Architectural type | Church |
| Completed | 1889 |
St Michael's Church is a special building in Colyford, Devon, England. It's a Church of England church. This church was built a long time ago, between 1888 and 1889. Since 1984, it has been a Grade II listed building. This means it's an important historical place. Today, St Michael's is one of five churches in the Colyton Parish and Holyford Mission Community.
The Story of St Michael's Church
St Michael's Church was built between 1888 and 1889. A kind lady named Mrs. J. L. Scarborough paid for it. Her son, Mr. Elijah Impey Scarborough, also helped. They built it to honor God and remember Mrs. Scarborough's father, Admiral Impey.
The church was designed by Mr. R. M. Fulford. It was built by a company called Messrs Luscombe and Son from Exeter. Even though it was a private chapel at first, people in Colyford could use it. The Bishop of Exeter, Edward Bickersteth, officially opened it on January 17, 1889.
Later, Mr. Scarborough gave the church to the Ecclesiastical Commissioners. This made sure the village could always use it. The church was officially made sacred on March 17, 1903. The Bishop of Crediton, Robert Trefusis, led the ceremony. St Michael's Church still holds Sunday services every week. It is also used for fun social events. In January 2015, the church celebrated its 125th birthday with a special service.
What St Michael's Church Looks Like
St Michael's Church was built in a style called Arts and Crafts. It uses local stone called flint rubble. The corners, bands, windows, and tops of the walls are made from Beer limestone. Inside, you can see buff and red bricks.
The roof is made with tiles from Staffordshire. The inside of the roof uses pitch pine wood. There is a small bell tower on the west side of the church. It has fancy decorations and a tiny spire.
The church has a main hall called a nave. It also has a chancel, a south transept, a south-west porch, and a north vestry. It was built to fit 200 people on wooden benches. Three beautiful stained glass windows are at the east end of the church. Mr. F. Drake of Exeter designed them. The font, where baptisms happen, is made from carved Beer stone. Its base is made from Hamstone.
After Mrs. Scarborough passed away, her son added special oak carvings to the church in 1892. These were to remember her. In 1895, friends of the Scarborough family paid for another stained glass window. Mr. F. Drake designed this one too. It celebrates Mr. and Mrs. E. J. Scarborough coming back home. They had lived in California for three years.

