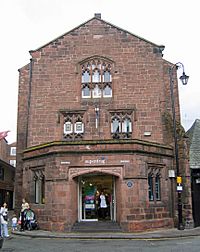St Nicholas Chapel, Chester facts for kids
Quick facts for kids St Nicholas Chapel, Chester |
|
|---|---|

St Nicholas Chapel
|
|
| OS grid reference | SJ 405 663 |
| Built | c. 1300 |
| Built for | Simon de Albo |
| Architectural style(s) | Gothic |
|
Listed Building – Grade II
|
|
| Designated | 28 July 1955 |
| Reference no. | 1376350 |
| Reference no. | 1006777 |
| Lua error in Module:Location_map at line 420: attempt to index field 'wikibase' (a nil value). | |
St Nicholas Chapel is a very old building in Chester, Cheshire, England. It is located on St Werburgh Street. This building was once a chapel, a place for religious services. But it has changed a lot over the years. It was even a theatre at one point! Today, it is used as a shop.
This historic building is very important. It is officially listed as a Grade II building. This means it is a special historic place that needs to be protected. It is also a scheduled monument, which gives it even more protection.
A Journey Through Time: St Nicholas Chapel's Story
The chapel was first built around the year 1300. It was built for Simon de Albo. He was the abbot of St Werburgh's in Chester. For a while, it served as a church. It was the church for the St Oswald parish.
In 1488, the building stopped being a church. It was then given to the Mayor and Assembly of Chester. In 1545, an upper floor was added inside. After this, it was used as the Commonhall and Wool Hall.
The building started being used for plays around 1750. It was changed into the New Theatre in 1773. Then, it became the Theatre Royal in 1777–78. Later, in 1854–55, James Harrison changed it again. He made it into a hall for concerts and other shows. At this time, it was known as the Music Hall.
After that, it became a cinema. Eventually, it was turned into a shop. The small path next to the building is still called Music Hall Passage. It runs from Saint Werburgh Street to Northgate Street.
What St Nicholas Chapel Looks Like
The chapel is built from sandstone and brick. It has grey slate roofs with gables. It has two main floors. You can still see some of the original stone from the Middle Ages on the south side. The front of the building has a Gothic style. This part was designed by James Harrison.
Want to Learn More?
- Grade II listed buildings in Chester (central)
- List of works by James Harrison
 | Shirley Ann Jackson |
 | Garett Morgan |
 | J. Ernest Wilkins Jr. |
 | Elijah McCoy |

