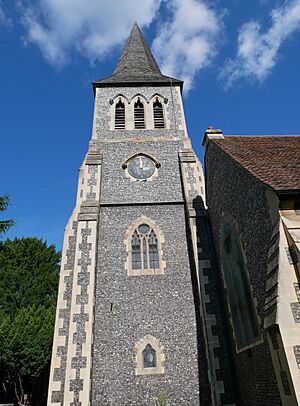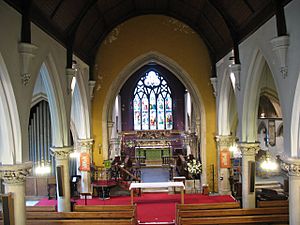St Nicholas Church, Sutton, London facts for kids
Quick facts for kids St Nicholas Church, Sutton |
|
|---|---|
 |
|
| Lua error in Module:Location_map at line 420: attempt to index field 'wikibase' (a nil value). | |
| Country | England |
| Denomination | Church of England |
| Architecture | |
| Architect(s) | Edwin Nash |
| Groundbreaking | 1862 |
| Completed | 1864 |
St Nicholas Church, Sutton, is a very old and important church in the middle of Sutton, London. It's a special building, listed as Grade II*, which means it's protected because of its history and architecture. The church was built between 1862 and 1864. It was designed by the architect Edwin Nash in the Gothic style, using dressed flint and stone.
Contents
Exploring St Nicholas Church
St Nicholas Church is the oldest of the three churches in Sutton town centre. It is surrounded by an ancient graveyard with trees and grassy areas. There are benches where people can sit and relax. Two public footpaths run through these peaceful grounds. The church works together with other Christian groups and is part of a team of Anglican churches.
A Look at the Church's History
From Ancient Times to Today
The land where St Nicholas Church stands has been used for a church since Saxon times. An earlier, smaller church was on this spot for many centuries. Most of that old church was replaced by the building you see today. The new church was officially opened in February 1864.
The previous church was made of stone and dated mostly from the 1300s or 1400s. It had a tower, a porch, and a special area called a chancel. However, it was in poor condition, and more people were joining the church. Because of this, a new, larger building was needed.
Surviving the London Blitz
During World War II, in 1940, the church was slightly damaged in an air raid. This was part of the London Blitz, when bombs were dropped on London. A flying bomb landed close to the church. It mostly destroyed some graves in the churchyard. Luckily, the main church building stayed mostly intact.
Architectural Style and Features
The church was rebuilt by Edwin Nash between 1862 and 1864. He included some old monuments from the previous church. The building is designed in the Gothic style. It is made from dressed flint and stone, and its roof is covered with red tiles. The main entrance is a bright blue colour.
Parts of the Church Building
The church has a main area called a nave with four sections. It also has a chancel, an organ room, and a vestry. There are side aisles and a chapel next to the south aisle. At the west end, there is a tower with a doorway and four levels of windows. The tower has a pointed, shingled roof called a broach spire.
Windows and Entrances
The aisle windows have three lights (sections) with round patterns above them. The south aisle chapel has windows with two lights. The chancel window has five lights. There are porches with gabled roofs on the north and south sides. The south porch has a special message carved into its wood: "How amiable are thy dwellings thou Lord of Hosts."
Inside the Church
Inside, the nave has pointed arches supported by round columns. These columns have decorative tops with leaf-like designs. The roofs are made of timber, and the walls are whitewashed. The current church still has a medieval piscina, which is a stone basin used for washing sacred vessels. It also has monuments from the old church. These include memorials to Sarah Glover (from 1628), Lady Dorothy Brownlow (from 1699), William Earl Talbot (from 1782), and Isaac Littlebury (from 1740).
Notable People Buried Here
- Dorothy Mason (died 1700), who was the wife of Sir William Brownlow, 4th Baronet.
- William Talbot, 1st Earl Talbot (1710–1782).
Important Clergy Members
- Joseph Glover (died 1638) was the Rector of St Nicholas from 1624 to 1636. He passed away while traveling to the Massachusetts Bay Colony. His wife, Elizabeth Glover, then brought the first printing press to North America.
 | James Van Der Zee |
 | Alma Thomas |
 | Ellis Wilson |
 | Margaret Taylor-Burroughs |


