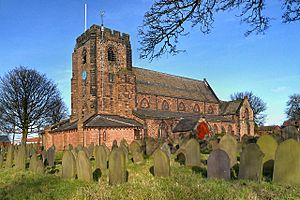St Nicholas Church, St Helens facts for kids
St Nicholas Church is a beautiful old church located in Sutton, Merseyside, England. It's an active Anglican church, which means it's part of the Church of England. It serves the local community and is connected with other churches in the area, like All Saints and St Michael and All Angels. This church is also a special listed building, meaning it's important for its history and architecture.
Quick facts for kids St Nicholas Church, St Helens |
|
|---|---|
 |
|
| Lua error in Module:Location_map at line 420: attempt to index field 'wikibase' (a nil value). | |
| OS grid reference | NZ 274,513 |
| Location | New Street, Sutton, St Helens, Merseyside |
| Country | England |
| Denomination | Anglican |
| Website | St Nicholas, St Helens |
| History | |
| Status | Parish church |
| Dedication | Saint Nicholas |
| Consecrated | 4 June 1849 |
| Architecture | |
| Functional status | Active |
| Heritage designation | Grade II |
| Designated | 23 August 1985 |
| Architect(s) | Sharpe and Paley |
| Architectural type | Church |
| Style | Gothic Revival |
| Groundbreaking | 1848 |
| Completed | 1960s |
| Construction cost | Over £3,900 (equivalent to £310,000 in 2021) |
| Specifications | |
| Materials | Stone, slate roofs |
| Administration | |
| Parish | Sutton |
| Deanery | Saint Helens |
| Archdeaconry | Warrington |
| Diocese | Liverpool |
| Province | York |
Contents
History of St Nicholas Church
This church was built between 1847 and 1849. It was designed by architects named Sharpe and Paley from Lancaster. Building the church cost more than £3,900, which was a very large amount of money back then! King's College, Cambridge, helped a lot by giving £1,270. They did this to celebrate 400 years since their own founding.
The church was officially opened and blessed on June 4, 1849. This special ceremony was led by Bishop John Graham. Later, in 1897, a tall tower was added to the church. A small room called a vestry was also added in the 1960s.
Architecture and Design
St Nicholas Church is built from stone and has roofs made of slate. It is designed in a style called "Geometric Gothic." This style is known for its detailed stone patterns.
The church has a long main hall called a nave. It also has side sections called aisles. There's a special raised part for the altar, known as the chancel. The church has a tower at the west end and a porch at the south entrance.
Special Features of the Church
- Tower: The tower has strong supports called buttresses. It also has windows for the bells and a small stair tower. The top of the tower has a decorative wall called an embattled parapet.
- Stained Glass: The large window at the east end of the church has beautiful stained glass from 1879. It was designed by Henry Holiday and shows three important figures: Faith, Hope, and Charity. Other stained glass windows in the church date from the 1850s and 1890s.
More to Explore
- Listed buildings in St Helens, Merseyside
- List of works by Sharpe and Paley
 | DeHart Hubbard |
 | Wilma Rudolph |
 | Jesse Owens |
 | Jackie Joyner-Kersee |
 | Major Taylor |

