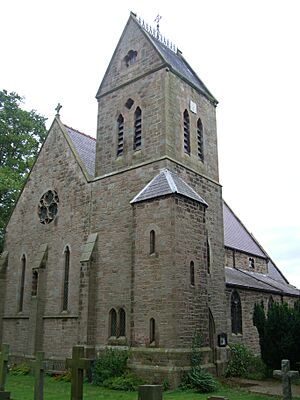St Ninian's Catholic Church, Wooler facts for kids
St Ninian’s Church is a Catholic church on Burnhouse Road in the town of Wooler, Northumberland, England. It is a Grade II listed building. This means it is officially recognized as a special and important historic building that must be protected. The church is part of the Catholic Diocese of Hexham and Newcastle.
Contents
History of the Church
The First Catholic Chapel
A long time ago, it was difficult for Catholics to practice their faith openly in England. In 1792, a woman named Jane Silvertop started a Catholic mission in Wooler. She created a small chapel on the top floor of her house, which she named St Ninian's. A priest even lived in the house with her.
After Mrs. Silvertop passed away, her house became the home for the priest of Wooler. In 1850, Bishop William Hogarth turned it into a special center for the local church community.
Sadly, a fire badly damaged the building in 1856. Around the same time, a new church was being built nearby. The old house was repaired and once again became the priest's home. During World War II, it was used as a hospital storage building. The church sold the house in 1974, and it is now a guest house.
Building a New Church
The St Ninian's Church we see today was built in 1856. It was designed by an architect named George Goldie. The total cost to build it was £1,305, which was a lot of money back then.
Bishop Hogarth officially opened the church on June 24, 1856. A Catholic newspaper at the time called it ‘a severely simple building in harmony with the wild scenery around it.’ This means its simple design fit well with the natural landscape of Northumberland.
Over the years, a few changes have been made. In 1974, the area around the altar, called the sanctuary, was updated. In 2012, glass was added to a wooden screen inside the church.
Architecture and Design
The church is built from a type of stone called snecked stone. This is where courses of large stones have smaller stones (snecks) fitted in between them. It has a roof made of slate.
The church has some interesting features:
- Tower: The tower on the southwest corner has a doorway with a pointed arch. Higher up, it has pairs of tall, narrow windows called lancet windows. The roof of the tower is very steep.
- Interior: Inside, there is a very tall arch, called a chancel arch, that separates the main part of the church from the altar area.
- Chapel: There is a small chapel at the end of the south aisle, known as a Lady chapel.
- Stained Glass: The beautiful stained-glass windows were made by William Wailes. One window is dedicated to the architect, George Goldie. Another window shows Saint Ninian, the saint the church is named after.
- Bell Tower: The bell tower was designed to hold eight bells, but it has only ever had one. This single bell has not been rung for many years.


