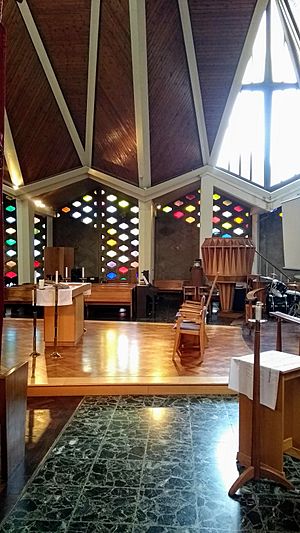St Paul's Church, Newington facts for kids
Quick facts for kids St Paul's Church, Newington |
|
|---|---|

The church viewed from Chapter Road.
|
|
| 51°29′06″N 0°06′02″W / 51.485055°N 0.100686°W | |
| Location | Newington, London |
| Country | United Kingdom |
| Denomination | Church of England |
| Churchmanship | Central Catholic |
| Website | https://stpaulslorrimoresquare.org/ |
| Architecture | |
| Heritage designation | Grade II |
| Architect(s) | Woodroffe Buchanan & Coulter |
| Style | 1950s Contemporary |
| Years built | 1959-60 |
| Administration | |
| Diocese | Southwark |
St Paul's Church is a special church found in Lorrimore Square in the London area called Southwark. It is also known as St Paul's, Lorrimore Square. This church is a place where people gather for worship and community activities.
Contents
The Church's Story
How the First Church Looked
The very first St Paul's Church was built in the 1850s. It was designed by an architect named Henry Jarvis. This old church was built in the Gothic Revival style. This means it looked like churches from the Middle Ages, with pointed arches and tall windows.
When the Old Church Was Destroyed
Sadly, the first church was almost completely destroyed during the London Blitz. This was a time in World War II when German planes bombed London. The original church, then called St Paul's, Walworth, was an important place for a church movement called Anglo-Catholicism. Even as early as 1863, the main Sunday service was a special sung communion.
Building Today's Church
A New Design for a New Era
The church you see today was built much later, between 1959 and 1960. It was designed by a company called Woodroffe Buchanan & Coulter. This building is considered a Grade II listed building. This means it is an important historical building that needs to be protected.
Modern Style and Features
The current church has a modernist design. It is made with reinforced concrete and has strong supports called buttresses. The building has two main parts. The ground floor is a community centre. The church itself and a church hall are located on the floor above.
Inside, there is a place for the organ at the west end. There is also a small Lady Chapel behind the altar at the east end.
Unique Roof and Walls
The church has a very interesting "folded" roof. It is made of timber plates and covered with a turquoise-coloured copper. The roof has many triangles, which are a symbol of the Holy Trinity (God the Father, God the Son, and God the Holy Spirit).
The outside walls are made from different materials. These include brick, stone from the original church, and special blocks. Some of these blocks have colourful stained glass pieces built into them.
Artworks Inside the Church
The inside of the church also features beautiful artworks. These were created by artists named Freda Skinner and Gerald Holtom.
The church building is known for its tall, soaring roof, which is lined with unpainted timber. The white painted ribs highlight this unusual structure. Many of the church's fittings, like the pulpit, font (where baptisms happen), and crucifix, were designed by John Wimbleton. Above the altar, there is a sculpture by Freda Skinner called "The Risen Christ in Glory." This artwork represents the Crucifixion, Resurrection, and Ascension of Jesus. There is also applique decoration by Gerald Holtom showing the twelve apostles.
The famous architectural historian Nikolaus Pevsner described the church as having a "restless, somewhat self-consciously modern exterior."
Images for kids




