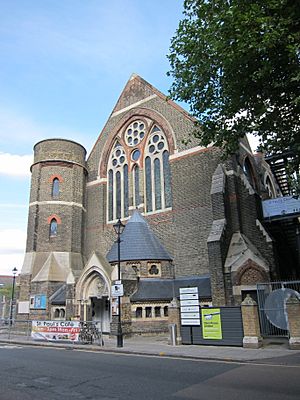St Paul's, Old Ford facts for kids
Quick facts for kids St Paul Old Ford |
|
|---|---|
| Church of St Paul Old Ford | |
 |
|
| 51°31′59″N 0°1′57″W / 51.53306°N 0.03250°W | |
| Location | St Stephens Road Old Ford London E3 5JL |
| Country | United Kingdom |
| Denomination | Church of England |
| History | |
| Founded | 1878 |
| Architecture | |
| Heritage designation | Grade II listed |
| Administration | |
| Deanery | Stepney |
| Archdiocese | Canterbury |
| Metropolis | London |
| Diocese | London |
St Paul's Church in Old Ford, London, is an old church built in the late 1800s. It's a special kind of Christian church called an Anglican church. It belongs to the Diocese of London.
Contents
History of St Paul's Church
St Paul's Church was built in 1878. It is located in an area of London called Stratford-at-Bow. Right next to the church was a primary school with more than 650 students.
Church Closure and Reopening
In 1991, the church building had to close. This was because it needed a lot of repairs and had some safety problems. But the local church group (called the Parochial Church Council) and people living nearby really wanted the church to stay open. They also wanted it to be made better.
The "A New Heart for Bow" Project
Because of this strong desire, a big project called "A New Heart for Bow" began. People worked hard to raise money. They collected over £3,000,000 from many different groups and charities.
Matthew Lloyd Architects was chosen to redesign the building. Their goal was to make it useful for the whole community, not just for church services.
Modern Changes to the Building
The church was first designed to hold 600 people. After the changes, the main worship area was made smaller to seat about 150 people. But they kept many of the original parts and furniture.
A new, special structure was built inside the church. It's like a "building within a building" and is called the Ark. This Ark has four floors and is made of steel and wood. It sits above the worship area. These new floors provide flexible spaces for community activities.
Even the attic was used! A gym was added there, along with an office and changing rooms. This gym was designed to be easy for everyone to use.
Construction Work
Balfour Beatty was the main company that did the building work. The project started in March 2003 and finished more than a year later, in May 2004.
 | Shirley Ann Jackson |
 | Garett Morgan |
 | J. Ernest Wilkins Jr. |
 | Elijah McCoy |

