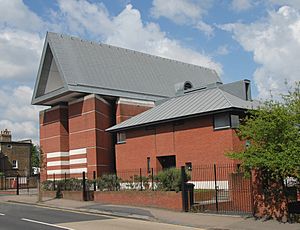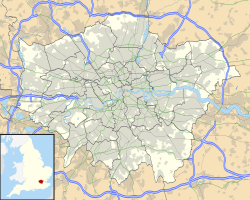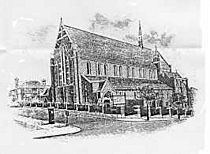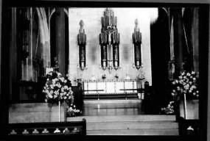St Paul's Church, Harringay facts for kids
Quick facts for kids St Paul's, Harringay |
|
|---|---|
| Parish Church of St Paul the Apostle | |

St Paul's Church, Harringay, as seen in June 2007
|
|
| 51°34′42″N 0°06′14″W / 51.5784°N 0.1039°W | |
| Location | Wightman Road, London, N4 |
| Country | United Kingdom |
| Denomination | Church of England |
| Tradition | Anglican |
| History | |
| Founded | 28 June 1892 |
| Dedicated | 1883 & rededicated 1993 |
| Architecture | |
| Architect(s) | Peter Inskip and Peter Jenkins |
| Style | A modern interpretation of a classical Greek megaron |
| Years built | 1882–83 & c. 1990–93 |
| Administration | |
| Parish | Harringay |
| Deanery | East Haringey |
| Archdeaconry | Hampstead |
| Episcopal area | Edmonton |
| Diocese | Diocese of London |
| Province | Canterbury |
The Church of St Paul the Apostle is a church located on Wightman Road in Harringay, London. It serves the local community in north London. This church is part of the Church of England. It belongs to the Diocese of London. The area of Harringay is also a part of the London Borough of Haringey.
The original church building was from the 1800s. Sadly, it was destroyed by a fire in 1984. The church you see today opened in 1993. It was designed by architects Peter Inskip and Peter Jenkins.
In September 2018, the church got a new boost with help from Christ Church Mayfair. Today, there are two services every Sunday. These are Holy Communion at 9:30 AM and an informal service at 11:00 AM.
The Harringay area used to be part of a larger parish called Hornsey. It is also close to Stoke Newington.
Contents
The First Church Building (1883)
In 1883, Reverend Joshua Greaves became the vicar of Harringay. He found that many new homes were being built, but there was no church. So, a temporary church was set up in a tin hut. It opened for worship on December 23, 1883. This temporary church was on Burgoyne Road.
Work began on the first permanent church building on May 20, 1890. Lady Louisa Wolseley laid the foundation stone on May 31, 1890. The church was officially opened on October 1, 1891. Dr. Frederick Temple, who was the Bishop of London, led the opening ceremony.
On June 28, 1892, the area around St. Paul's Harringay became its own church parish. It was formed from parts of other parishes. These included Holy Trinity Stroud Green, St. Anne's Stamford Hill, and St. Mary's Hornsey.
How the First Church Looked
The first church was designed by George Michael Silley. He was an architect from London. The church was built with red bricks and stone. It had a small spire, called a flèche, on top. The building looked like 13th-century English Gothic architecture.
It had a main area for the congregation, called a nave. There was also a special area for the choir and altar, called a chancel. The church could seat about 700 people. The chancel and a small chapel were finished later, in 1903.
Inside, there was a beautiful oak screen at the entrance to the chancel. The choir stalls were arranged in a special way. A grand organ was built by J. W. Walker & Sons Ltd. The church also had stunning stained glass windows. These were designed by John Byam Liston Shaw.
The total length of the church was about 130 feet (40 meters). Its width was about 28 feet (8.5 meters). The height from the floor was about 37 feet (11 meters). The building could hold up to 900 people.
A church hall was built on Cavendish Road. In 1903, a new house for the vicar, called a vicarage, was built next to the church.
Joshua Greaves was the Vicar for 40 years, until 1923. Other vicars followed him over the years.
In 1932, new marble features were added to the church. These included a marble altar and a marble font. A special screen behind the altar, called a reredos, was also added. It had a statue of Christ and other stone figures. These were designed by Nugent Cachemaille Day. The font was a memorial to soldiers who died in World War I.
On March 7, 1983, a fire started on the church's roof. Workmen were repairing a hole at the time. The fire spread quickly and destroyed the church.
The Current Church Building (1993)
The inside of the new church is often described as having a special, spiritual feeling.
When the new church was furnished, many modern British artworks were added. Pieces were commissioned from four British artists. These artists were working when the building was created. They included sculptors Danny Clahane, Stephen Cox, and Anton Wagner. The furniture maker John Makepeace also contributed.
Stephen Cox created a large, shield-shaped screen behind the altar. It is made from enamelled metal and stone. He also made the large altar table and the font. Both are crafted from a special stone called Egyptian Imperial porphyry. Cox also made several candle holders from the same stone. Some are on the altar, and others stand near the statues in the church.
Danny Clahane made the simple stone statues of St. Paul and St. Anthony. Anton Wagner created the traditional wooden figure of the Virgin Mary. This statue is painted in the style of Walsingham.
John Makepeace designed a one-meter-high alms box. It is carved from a single piece of solid oak. It has unique, deep-ridged patterns on all four sides.
The organ in the church was designed and built by Richard Bower. It fits perfectly into the organ case. This case was designed by the church's architects.
Images for kids
 | Emma Amos |
 | Edward Mitchell Bannister |
 | Larry D. Alexander |
 | Ernie Barnes |








