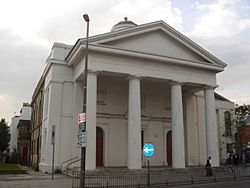St Paul's Church, Worthing facts for kids
Quick facts for kids The Venue (formerly St Paul's Church) |
|
|---|---|
 |
|
| 50°48′49″N 0°22′17″W / 50.8137°N 0.3713°W | |
| Location | Chapel Road, Worthing, West Sussex, BN11 1HA |
| Country | |
| Denomination | Anglican Church |
| Website | https://the-venue.uk/ |
| History | |
| Founded | 1812 |
| Dedicated | 18 September 1812 |
| Architecture | |
| Architect(s) | John Rebecca |
| Style | Greek Revival |
| Years built | 1812 |
| Closed | 1996 |
| Administration | |
| Parish | Worthing, Holy Trinity with Christ Church |
| Diocese | Diocese of Chichester |
The Venue, once known as St Paul's Church, is a special building in Worthing, England. Today, it's a popular spot for live music and other events. It first opened its doors in 1812. Back then, it was called the Worthing Chapel of Ease.
This chapel was built because Worthing was growing fast. Many people were moving to or visiting the town. They needed a local place to worship so they didn't have to travel far to St Mary's Church in Broadwater. Having a local church was important for the town to thrive.
The chapel was so important that it gave its name to a main street in Worthing town centre, Chapel Road. The first leader of the chapel was Reverend William Davison. He was a kind person who used money from the church community to start schools. He created schools for boys, girls, and even young children. The girls' school he founded later became the famous Davison High School.
At first, the chapel was funded by selling and renting out seats, called pews. This meant that only people who could afford a pew could easily attend. Some people felt this wasn't fair, as it made it difficult for poorer residents to be part of the church. This changed in 1893 when enough money was raised to make the building bigger. It then became a full parish church and was named after St Paul.
Contents
A Historic Building in Worthing
The Church's Unique Design
The building was designed by John Rebecca and built by Ambrose Cartwright. Mr. Cartwright also built the nearby Ambrose Place. The church has a grand entrance called a Doric portico. This portico has four large columns facing Chapel Road. Behind it, there is a small dome-like structure called a cupola where a bell is located.
The yellow bricks used for the building are quite special. They were made from blue clay found in Worthing Common. This area, also known as the Saltgrass, was a green space south of the beach in the 1800s. Today, that area is underwater. Parts of the building are also covered in a smooth plaster finish called stucco.
Inside the Church: Royal Gifts and More
The inside of the church was decorated by Edward Hide, a local Worthing craftsman. Queen Charlotte gave the church a special gift: the royal coat of arms. She did this to thank the people of Worthing for being so kind to her daughters, Princesses Amelia and Charlotte, when they visited the town.
The church also received an organ from Edward Ogle. People in Worthing sometimes called him "King Ogle" because he had very strong opinions. Originally, the chancel (the area around the altar) was at the east end of the building. However, when the church was expanded in the 1890s, the chancel was moved to the west end. This is quite unusual for Anglican churches.
What is The Venue Today?
The church building closed in 1996 because its roof was unsafe. Even though it was closed, the church is a very important historical building. It is a Grade II* listed building, which means it's protected because of its special historical and architectural importance.
After its closure, the building found a new purpose. It was transformed into a cafe and a community space. It now hosts many events like weddings and concerts. There is also assisted living accommodation next to it. In 2012, the building officially re-opened as a cafe and art centre. It was managed by a group called "3 Pillars": Fleur Penny, Charlie Norden, and Steve Hamblin. Today, it is considered a true gem of Worthing.
 | Georgia Louise Harris Brown |
 | Julian Abele |
 | Norma Merrick Sklarek |
 | William Sidney Pittman |

