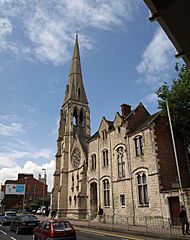St Peter's Church, Gloucester facts for kids
Quick facts for kids St Peter's Church |
|
|---|---|
 |
|
| Lua error in Module:Location_map at line 420: attempt to index field 'wikibase' (a nil value). | |
| OS grid reference | SO 83512 18781 |
| Location | Gloucester |
| Country | England |
| Denomination | Roman Catholic |
| Website | StPetersGloucester.org.uk |
| History | |
| Status | Parish church |
| Dedication | Saint Peter |
| Architecture | |
| Functional status | Active |
| Heritage designation | Grade II* listed |
| Architect(s) | Gilbert Blount |
| Style | Gothic Revival |
| Groundbreaking | 1860 |
| Completed | 8 October 1868 |
| Administration | |
| Deanery | St Wulstan |
| Diocese | Clifton |
| Province | Birmingham |
St Peter's Church is a Roman Catholic parish church in Gloucester, England. It was built between 1860 and 1868. The church was designed by the architect Gilbert Blount. You can find it in the city center, at the corner of London Road and Black Dog Way. It is a very important building, listed as Grade II*. This means it is a building of special interest.
Contents
History of St Peter's Church
In 1788, a Catholic community, called a mission, started in Gloucester. A priest named Fr Gildart led this mission from a house on Berkeley Street. He received help from a generous donation of £1,000 from Miss Mary Webb. In 1789, this mission became a full parish. A parish is a local church community.
In 1790, Fr John Greenaway arrived to serve the parish. He helped build the first chapel. This chapel was dedicated to St Peter ad Vincula. It was located on London Road and officially registered in 1792. Fr Greenaway passed away in 1800 and was buried in the chapel.
Building a New Church
In 1850, Fr Leonard Calderbank became the parish priest. At this time, the number of Catholic people in Gloucester was growing. Fr Calderbank realized they needed a bigger church. He planned for a new, larger building to hold everyone.
In 1857, a gift of £1,000 from Frances Canning helped start the project. Local church members also gave money to help build the new church. The presbytery, which is the house where the priests live, was designed by Alexander Scoles. It was built later, between 1879 and 1880.
Architecture and Design
The old chapel on the church site was taken down in 1859. Construction on the new St Peter's Church began in 1860. Gilbert Blount was chosen as the architect. He designed the church in the Gothic Revival style. This style brings back the look of medieval Gothic churches.
In 1867, the old presbytery next door was removed. This made space to build a longer nave (the main part of the church). It also allowed for a grand tower and a tall, pointed spire. The church was officially opened and blessed on October 8, 1868. A new presbytery was built in 1880.
Inside the Church
The interior of St Peter's Church has many beautiful features. There is a special artwork called a triptych by Mayer of Munich. A triptych is a picture or carving on three panels. This one was brought from Paris by Canon Case.
The church's colorful stained glass windows were made by Hardman & Co. and Clayton and Bell. These companies also created the original paintings in the sanctuary and the Lady Chapel. The sanctuary is the most sacred part of the church.
The painted high altar and reredos in the sanctuary were designed by Blount. A reredos is a decorated screen behind the altar. The church also has a carved stone pulpit, which is a raised platform where sermons are given. This pulpit was a gift from Miss Canning. In the sanctuary, you can see carved figures of Our Lady, St Joseph, St. Gregory, St. Augustine, St. David, and St. Willstan.
Parish Life
St Peter's Church holds several Sunday Masses for its community. A Mass is a Catholic worship service. There is a Mass on Saturday evening at 6:00 pm. On Sunday, Masses are held at 9:00 am, 10:00 am, and 5:30 pm.
See also
- Roman Catholic Diocese of Clifton
 | Aurelia Browder |
 | Nannie Helen Burroughs |
 | Michelle Alexander |

