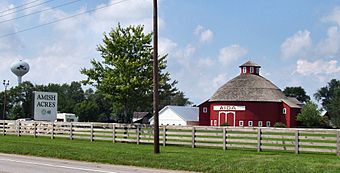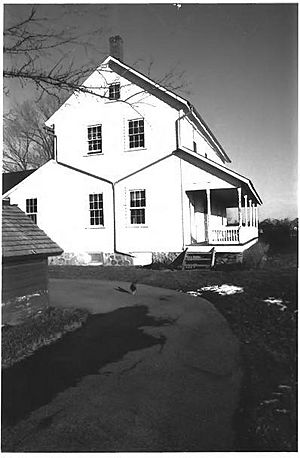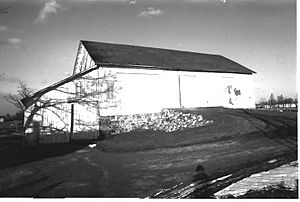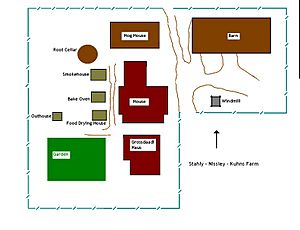Stahly–Nissley–Kuhns Farm facts for kids
Quick facts for kids |
|
|
Stahly–Nissley–Kuhns Farm
|
|

Amish Acres
|
|
| Location | 1600 W. Market St., Nappanee, Indiana |
|---|---|
| Area | 2.1 acres (0.85 ha) |
| Architect | Multiple |
| Architectural style | Bank barn |
| NRHP reference No. | 90001793 |
| Added to NRHP | November 29, 1990 |
The Stahly–Nissley–Kuhns Farm is an old farm in Nappanee, Indiana. It's part of a place called Amish Acres, which helps people learn about Amish life. The farm shows what life was like for Amish families in the late 1800s and early 1900s.
The farm has many buildings, including the main farmhouse, a large barn, a windmill, and a "grossdaadi haus" (which means grandfather house). There are also smaller buildings like an outhouse, a food drying house, a bake oven, a smokehouse, a root cellar, and a hoghouse. You can also see a garden plot. A cider mill was also used by the Kuhns family, but it was moved to the property later and is not part of the original historic area.
Contents
Exploring the Farmhouse
The main farmhouse was built in different parts. The first section was finished in 1893. It's a two-story wooden house with a roof covered in diamond-shaped slate tiles. The house has a stone foundation and clapboard siding. There's a small porch at the front.
Inside, the kitchen is on one side of the stairs, and the living room is on the other. The living room has special hooks on the walls. These hooks were used by Amish neighbors when they gathered at the house for Sunday services. A vent in the ceiling helped send heat to the room upstairs.
Off the kitchen, there's a pantry. Next to the living room is the main bedroom. This small room has a window looking out at the barn. Upstairs, there's a narrow hallway. One of the bedrooms upstairs is the largest in the house and has shelves for displaying items. It's the only room with this feature. There's also a walk-in closet, which is the only closet in the whole house. Other rooms upstairs were used for laundry and other chores.
The house has wooden floors and plaster walls and ceilings throughout. A part of the house was used as a milk house, where milk was kept cool in a stone trough.
There's also an open porch area on the north side of the house. From this porch, you can go into the kitchen, cellar, main bedroom, or another part of the house. There's even a pump under the porch to get water from a well.
A one-story addition was built on the west side of the house in the 1920s. This part includes rooms from the original house, which was built by Moses Stahly in 1874. One of these rooms was later changed into a milk house.
The Grandfather House (Grossdaadi haus)
South of the main house is the grossdaadi haus, or grandfather house. It's a one-and-a-half-story wooden building with a roof made of wood shingles. It has a brick chimney and two additions. This house was moved from Nappanee and was likely built between 1874 and the early 1900s.
Farm Buildings and Structures
Northeast of the main house is a large bank barn. A bank barn is built into the side of a hill, so you can enter the upper level from the ground on one side. This barn has a roof with wood shingles and walls made of vertical wooden planks. Its foundation is made of field stone and strong, hand-cut wooden beams. The wood for these beams came from trees cut right on the farm!
The top floor of the barn was used as a threshing floor, where grains were separated. The ground floor has stables for animals and milking stalls. On the west side of the barn, there's an addition that holds a corn crib and a wagon shed.
A windmill built in the 1920s stands south of the barn. It was used to generate power, likely for pumping water.
West of the house, you'll find three small buildings: the food drying house, the bake oven, and the smokehouse. These are all wooden buildings with front gable roofs and wood shingles.
- The food drying house has slanted horizontal siding and shallow drawers for drying food.
- The smokehouse and bake oven have vertical wooden siding. All three of these buildings seem to be from around 1900.
To the west of the food drying house is a wooden outhouse. It also has a front gable roof, wood shingles, and horizontal wood siding, likely from around 1900.
North of the smokehouse, there's a root cellar built into the ground. It has stone walls and an earthen roof, used for storing food to keep it cool.
The hoghouse, located north of the main house, has a concrete foundation and a metal roof. It was built in the early 1900s and has vertical board siding.
The Farm Garden
The garden plot is located south of the food drying house and the outhouse. In the garden, you can see rows of herbs and vegetables, with flowers planted in between the rows.
Why This Farm is Special
The Stahly–Nissley–Kuhns Farm is important because it shows how Amish families lived in the Nappanee area during the late 1800s and early 1900s. The buildings themselves show the simple style of architecture that the Amish preferred.
This farm is one of the best examples of an old Amish farm in the Nappanee area. Many other Amish farms nearby have been changed over time, with new siding or modern buildings for vehicles and farm equipment. The Stahly–Nissley–Kuhns Farm, however, has kept much of its original look and feel.
Today, the Stahly–Nissley–Kuhns Farm works as a farm museum and is part of the Amish Acres development. It helps visitors understand the history and lifestyle of the Amish community.
 | Sharif Bey |
 | Hale Woodruff |
 | Richmond Barthé |
 | Purvis Young |






