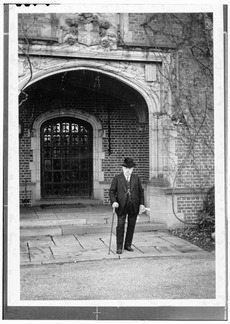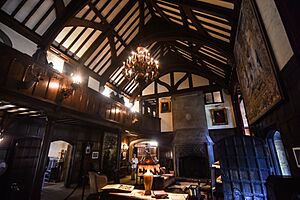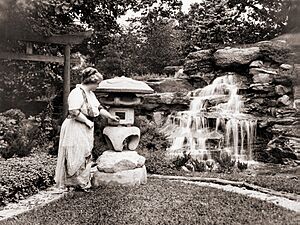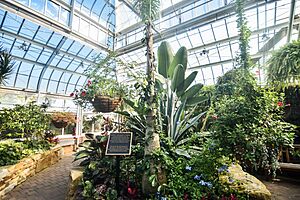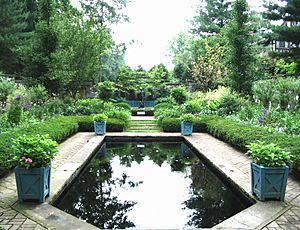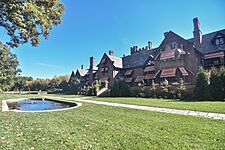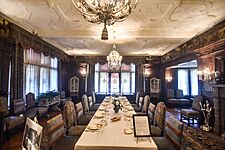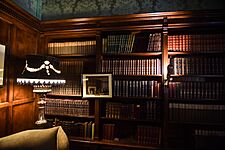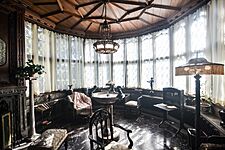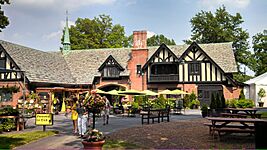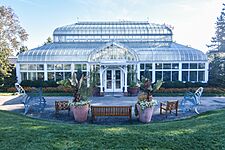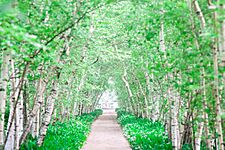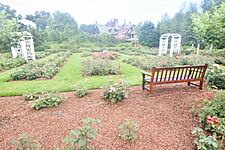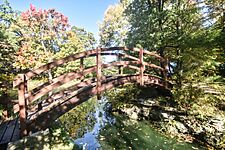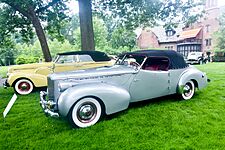Stan Hywet Hall and Gardens facts for kids
|
Stan Hywet Hall-Frank A. Seiberling House
|
|
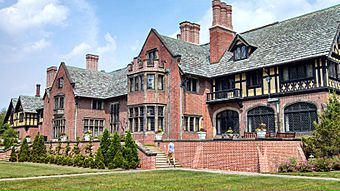 |
|
| Location | 714 N. Portage Path, Akron, Ohio |
|---|---|
| Area | 70 acres (28 ha) |
| Built | 1911 |
| Architect | Charles S. Schneider, Warren H. Manning |
| Architectural style | Tudor Revival |
| NRHP reference No. | 75002058 |
Quick facts for kids Significant dates |
|
| Added to NRHP | January 17, 1975 |
| Designated NHL | December 21, 1981 |
Stan Hywet Hall & Gardens is a huge historic estate in Akron, Ohio. It covers 70 acres and is like a museum where you can explore a grand mansion, beautiful gardens, a greenhouse, and a carriage house. This amazing place was once the home of F. A. Seiberling, who helped start the famous Goodyear Tire and Rubber Company. It's one of the biggest houses in the United States and is considered a very important historical site.
Contents
Building Stan Hywet Hall
How the Estate Began
Stan Hywet Hall was built between 1912 and 1915. It was the dream home of F. A. Seiberling and his wife, Gertrude. They named their estate "Stan Hywet," which means "stone quarry" in Old English. This name was chosen because the land used to have stone quarries.
The Seiberlings hired three experts to help create their home. Warren Manning, a landscape architect from Boston, designed the outdoor spaces. Hugo Huber, an interior designer from New York City, decorated the inside. Charles Sumner Schneider, an architect from Cleveland, designed the buildings.
In 1912, the Seiberlings and their architect traveled to England. They visited about 20 old manor homes to get ideas for Stan Hywet. Three English country homes, Compton Wynyates, Ockwells Manor, and Haddon Hall, inspired the design.
Inside the Grand Mansion
The main house, called the Manor House, is enormous. It has 64,500 square feet of space, with four floors and a basement. The Seiberlings wanted their home to be perfect for their family. Gertrude wanted a large music room. The boys wished for an indoor swimming pool. F.A. wanted a private office.
The house also had a formal dining room that could seat up to 40 people. There were five guest bedrooms, each with its own bathroom and walk-in closet. Plus, there were eight bedrooms for the people who worked and lived in the house.
Interior designer Hugo Huber worked with Gertrude to furnish the home. They often went shopping in New York City. In 1915, Huber even traveled to England with the Seiberlings to find antique furniture. Gertrude wanted everything to be old Tudor style. But F.A. wanted comfortable furniture for their large family. So, they mixed old Tudor antiques with new furniture that looked old.
Beautiful Outdoor Spaces
The estate grounds were originally about 1,500 acres. Warren H. Manning designed them between 1911 and 1915. His work at Stan Hywet is still considered one of his best designs. Manning placed the house on the edge of a quarry wall. From there, you can see the Cuyahoga Valley and rolling hills far away.
He created many beautiful views around the house. He made the entrance through an apple orchard. He also designed long paths lined with trees on the north and south sides of the house. Behind the house, he cleared trees to create wide views of the countryside.
Manning designed different garden areas around the Manor House. These included the English Garden, Breakfast Room Garden, Perennial Garden, Japanese Garden, and West Terrace. He used mostly native plants, grouping trees and flowers to create lovely scenes. These gardens were like outdoor rooms for the Seiberling family to relax and entertain guests.
The Japanese Garden was built in 1916 by a Japanese landscape artist named T. R. Otsuka. The English garden was redesigned in 1929 by another famous landscape architect, Ellen Biddle Shipman. The gardens have been restored twice to look like Manning's original plans. The last area to be restored was the Lagoon, a series of five man-made ponds, which was finished in 2020.
The estate also has a conservatory and greenhouses. These were built in 1915. The main greenhouse was divided into areas for general plants, orchids, and vegetables. The original building was damaged in a storm in 1947. In 2005, new greenhouses were built based on the original designs.
Fun and Games at Stan Hywet
The estate had many places for the Seiberlings and their guests to have fun. There were two tennis courts (one for the family and one for the staff). There was also a roque court, which is like croquet. Horse trails wound through the property. There was even a four-hole golf course. The lagoons were used for swimming and boating. Inside, there was an indoor swimming pool and a gymnasium.
Preserving Stan Hywet Hall
In 1957, the six grown-up Seiberling children gave Stan Hywet to a new group called the Stan Hywet Hall Foundation. This group is a non-profit organization that works to protect the estate. Today, it is a historic house museum and country estate. It is open to the public during certain times of the year. This follows the message carved above the front door of the Manor House: "Non nobis solum," which means "Not for us alone."
From 2015 to 2021, the Manor House went through a big restoration. Each room was carefully repaired and cleaned. This project was paid for by a successful fundraising effort called the "2nd Century Campaign."
Stan Hywet Hall & Gardens is open from Tuesday to Sunday, from April 1 to December 30. It is closed on Mondays. There is an admission fee to enter, and you can choose from different tours.
Gallery
See also
 In Spanish: Stan Hywet Hall para niños
In Spanish: Stan Hywet Hall para niños
- List of largest houses in the United States
- List of botanical gardens in the United States
- List of National Historic Landmarks in Ohio
 | Delilah Pierce |
 | Gordon Parks |
 | Augusta Savage |
 | Charles Ethan Porter |




