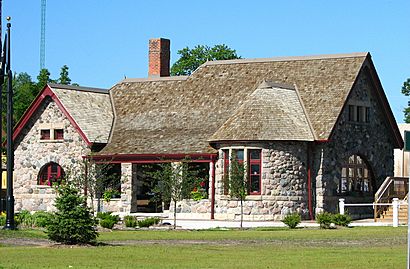Standish station facts for kids
Quick facts for kids
Standish
|
|||||||||||
|---|---|---|---|---|---|---|---|---|---|---|---|
 |
|||||||||||
| Location | 107 North Main Street., Standish, Arenac County, Michigan 48658 | ||||||||||
| Former services | |||||||||||
|
|||||||||||
|
Michigan Central Railroad Standish Depot
|
|||||||||||
| Location | 107 N. Main St., Standish, Michigan | ||||||||||
| Area | less than one acre | ||||||||||
| Built by | Adams & Rogers | ||||||||||
| Architect | Spier & Rohns | ||||||||||
| Architectural style | Richardsonian Romanesque | ||||||||||
| NRHP reference No. | 91000215 | ||||||||||
| Significant dates | |||||||||||
| Added to NRHP | February 28, 1991 | ||||||||||
The Standish Depot is an old train station in Standish, Michigan. It's located at 107 North Main Street. This historic building once served as a busy hub for train travel.
Today, it's no longer used for trains. Instead, it helps welcome visitors to the area. The depot was recognized as a special Michigan State Historic Site in 1977. Later, in 1991, it was added to the National Register of Historic Places. It's known as the Michigan Central Railroad Standish Depot.
Contents
The Story of Standish Depot
Building a Railroad Line
The story of the Standish Depot began in 1870. That year, the Jackson, Lansing and Saginaw Railroad built a train line. This line connected Bay City to Mackinaw City. It ran right through Arenac County.
In 1871, the Michigan Central Railroad took over the line. They started offering passenger train service. The town of Standish grew up around this important new railroad.
The First Train Station
The very first train station in Standish was made of wood. It was built in 1871, a little south of where the current depot stands. Over time, this wooden station started to wear out. By 1887, it was in bad shape.
The Michigan Central Railroad decided it was time for a new, better station. They wanted to improve their depots all across Michigan.
Designing the New Depot
The railroad hired a famous architectural firm from Detroit called Spier & Rohns. These architects were known for their designs. They created the plans for the beautiful new Standish Depot.
Adams and Rogers, another company from Detroit, built the station. Local farmers helped by providing stones for the construction. Work on the depot started in May 1889. It was finished just a few months later, in October 1889.
A Community Gathering Place
The area around the new depot became a lively park. There was even a bandstand where concerts were held every week. The depot and its park were important places for the community.
However, by the 1920s, fewer people were traveling by train. This meant the depot and the park were used less often.
End of an Era
The last passenger train stopped at Standish in 1955. After that, the depot was used only for moving freight. This continued until about 1965 or 1966. Then, the station closed its doors completely.
For many years, the building sat empty. But in 1988, it got a new life. It was renovated and turned into office space.
Standish Depot Today
Today, the Standish Depot serves as a welcome center. It's a friendly stop along US 23. It helps visitors learn about the area.
The depot is also a popular spot for town events. You might find concerts, markets, or car shows there. Every October, the town celebrates "Depot Days." These events bring people together and help the town thrive.
What Does the Depot Look Like?
The Michigan Central Railroad depot is a single-story building. It's built in a style called Richardsonian Romanesque. This style often uses heavy stone and rounded arches.
Building Materials and Design
The depot is made from fieldstone, which are natural stones found in fields. It sits on a strong fieldstone foundation. The window sills and the tops of the windows (called lintels) are made from stone slabs.
The roof is steep, with a pointed end (a gable) on one side. The other end has a sloped roof (a hip roof). The front of the building has a main entrance. This entrance is reached by a wide porch. On either side of the entrance are parts of the building that used to be the freight room and the waiting room.
Inside the Depot
When you go inside, you enter what was once the waiting room. This room takes up about two-thirds of the building. The southern part of the building was the freight room. There was also a small ticket office within the waiting area.
The inside of the depot still looks much like it did long ago. A small bathroom has been added to the old freight room. The ceilings are about 12 feet high. They are finished with special wood panels called tongue-and-groove. The lower half of the walls also has this beautiful birch wood. The upper parts of the walls are plaster.
Outdoor Features
On the north side of the depot property, you can see old train cars. These cars were donated to show what train travel was like in the late 1800s. They help us imagine the transportation system of the past.
The sidewalks around the depot are special too. They have blocks with names carved into them. These names honor people who made a big difference in the community.
 | Laphonza Butler |
 | Daisy Bates |
 | Elizabeth Piper Ensley |



