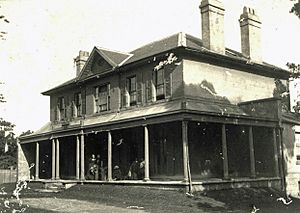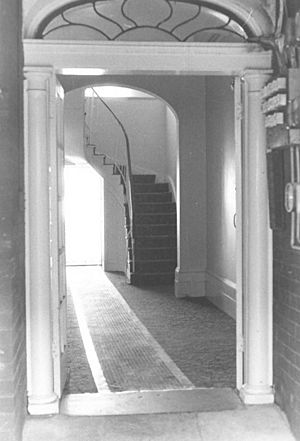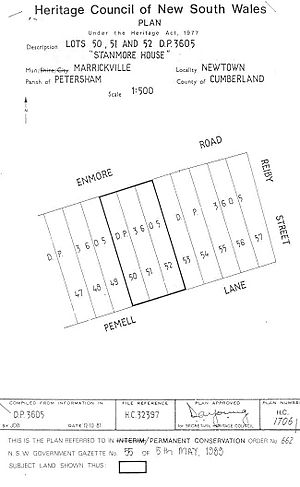Stanmore House facts for kids
Quick facts for kids Stanmore House |
|
|---|---|

Stanmore House c.1900
|
|
| Location | 88 Enmore Road, Enmore, Inner West Council, New South Wales, Australia |
| Built | 1847–1855 |
| Architect | Henry Robertson (attributed) |
| Owner | Patris Projects Pty Ltd |
| Official name: Stanmore House; Pemell House | |
| Type | state heritage (built) |
| Designated | 2 April 1999 |
| Reference no. | 662 |
| Type | House |
| Category | Residential buildings (private) |
| Lua error in Module:Location_map at line 420: attempt to index field 'wikibase' (a nil value). | |
Stanmore House is a very old and important house. It is located at 88 Enmore Road in Enmore, New South Wales, Australia. The house was built between 1847 and 1855. People believe Henry Robertson designed it. It is also known as Pemell House. This special house was added to the New South Wales State Heritage Register on 2 April 1999. This means it is protected because of its history.
Contents
The Story of Stanmore House
Early Days and Mary Reibey
In 1847, a famous businesswoman named Mary Reibey bought a large property. It was called Pencilville house and estate. Mary bought it from William Manning, who was having money problems. She then moved into the Pencilville house.
Around 1847, Mary Reibey built Stanmore House. She built it as a wedding gift for her daughter, Elizabeth Long Innes. Elizabeth was marrying Captain Joseph Long Innes.
Mary Reibey passed away in May 1855. Her property was left to her two daughters. These were Eliza Thompson and Elizabeth. After this, Mary's own house became known as "Reiby House." In November 1855, Elizabeth and her husband decided to live apart. Their marriage had been difficult for some time.
In January 1856, an advertisement appeared in the Sydney Morning Herald. It said Stanmore House was "To Be Let," meaning it was available to rent.
New Owners and Changes
We don't have records for the property from 1856 to 1861. After that, different people rented the house.
- George Chisholm, a draper, rented it from 1861 to 1864.
- James Pemell, a flour miller and politician, rented it from 1864 to 1868.
- Daniel Henry rented it from 1868 to 1872.
The large Pencilville Estate was divided into smaller pieces on 11 October 1871. Many Victorian-style houses were built on this land. This changed the area a lot. The connection between Mary's house (Reiby House) and her daughter's house (Stanmore House) was broken. The open, country-like feel of the suburb disappeared. The main part of Newtown, which was a big shopping area, moved to the east.
On 3 July 1872, Daniel Henry bought Stanmore House. This is the first time the name "Stanmore House" was written down. In 1876, Daniel sold the house to James Pemell. James was his stepfather-in-law. On 11 November 1899, Pemell divided the land around the house. The eastern porch and a part of the house used for servants were taken down then.
In 1902, Sarah Rebecca Henry bought the house from her stepfather, Pemell. She took down the western part of the house. This made way for a new path called Pemell Lane. In 1903, Dr Richard Trindall built a new house nearby. It was a two-story house called "Cronulla." It was built just six feet away from Stanmore House.
Stanmore House in the 20th Century
In 1916, Dr Daniel Henry Beegling bought Stanmore House. He used it as his doctor's office. When he passed away in 1926, his wife Jean took over.
In 1930, Margaret Finlay bought the house. She divided it into four separate apartments. A new brick front was built over the old stone porch. This enclosed the porch to create new kitchens. Three shops facing Enmore Road were also built in the garden area.
Edward Thomas Byrnes bought the house in 1935. His wife Elizabeth took ownership in 1960. A garage was added to the property during their time there.
Reiby House, Mary Reibey's original home, was taken down in 1964.
In 1970, Patris Projects bought Stanmore House. They divided it into seven apartments. New aluminum windows were put in. The back porch was partly closed off with fibro material. The original staircase railing was also removed.
The National Trust of Australia (NSW) recognized the house as important in 1982.
"Cronulla," the house next door, was damaged by fire and taken down in 1985. The reason for the fire was never found.
The Heritage Council of NSW gave Stanmore House special protection on 24 April 1989. This was called Permanent Conservation Order No. 662.
In June 1995, the Heritage Council approved money to help the Marrickville Council. This money was for a plan to control development in the area around Stanmore House.
What Stanmore House Looks Like
Stanmore House is a large, two-story brick house. It was designed in a style called late Colonial Regency. The house looks the same on both sides, with a main entrance in the middle. It has a pointed roof section called a gable. When it was first built, it had a one-story porch all around it. There is also a stone porch at the back of the house. It has an original basement underground.
Inside, the house has beautiful wooden details made from cedar. It also has original fireplaces and a special staircase. The main entrance has a fine door frame with attached columns. There is also old ironwork and decorative plaster ceilings.
Why Stanmore House is Special
Stanmore House is very important to the history of New South Wales. It is connected to Mary Reibey, a famous former convict who became a successful businesswoman. It is also linked to the Long Innes family. Mary Reibey built the house around 1847-1855 for her daughter Elizabeth Anne and her son-in-law, Captain Joseph Long Innes. Some people believe that Captain Innes' son, Sir Joseph Long Innes, who later became a top lawyer for New South Wales, was born in Stanmore House in 1834.
Stanmore House is a rare example of architecture from its time. It helps us understand what life was like when Newtown was a very popular suburb. It is the last big country-style house left in Newtown/Enmore from before the railway line was built. After the railway, the suburb changed a lot. The house shows how rich merchants tried to make their homes look like beautiful English countryside estates. Stanmore House is the last reminder of that time in Newtown. It has special social value because it shows a past way of life.
People believe Henry Robertson designed Stanmore House. He was a leading architect in Sydney in the early 1800s. This is the only known house by him that is still standing. The inside of Stanmore House has very good quality finishes. Most of these original details are still there today.
Stanmore House was officially listed on the New South Wales State Heritage Register on 2 April 1999.
 | Misty Copeland |
 | Raven Wilkinson |
 | Debra Austin |
 | Aesha Ash |



