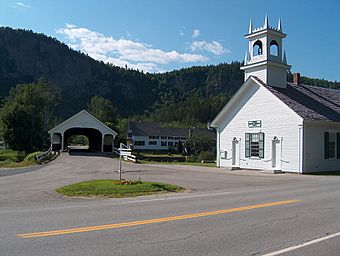Stark Union Church facts for kids
Quick facts for kids |
|
|
Stark Union Church
|
|
 |
|
| Location | NH 110, Stark, New Hampshire |
|---|---|
| Area | 1 acre (0.40 ha) |
| Built | 1853 |
| Architectural style | Greek Revival, Gothic Revival |
| NRHP reference No. | 83004089 |
| Added to NRHP | December 08, 1983 |
The Stark Union Church, also called the Stark Church, is a special old building in Stark, New Hampshire. You can find it on NH 110. This church was built in 1853. It was made for different groups to worship together. It's a great example of church design from the mid-1800s. The building was added to the National Register of Historic Places in 1983. It is still the only church in this small, quiet town.
Contents
What Makes the Stark Union Church Special?
The Stark Union Church is a key part of the small village of Stark. It sits on the west side of New Hampshire Route 110. This is where the road meets Northside Road. Northside Road crosses the Upper Ammonoosuc River on the Stark Covered Bridge nearby.
Church Design and Look
The church is a simple, one-story building made of wood. It has a pointed roof and its outside walls are covered with clapboards. The front of the church faces south toward Northside Street. Its long side runs next to NH 110. The front looks balanced, with two doors and a window in the middle. Both the doors and the window have a slightly peaked top. The windows on the sides also have this design.
The Church Tower
A two-part tower rises from the middle of the roof. The top part of the tower is an open bell tower. It has round-shaped openings. Each part of the tower has small pointed decorations at its corners. The very top has low, castle-like edges. Inside, the church is quite plain. It has smooth plaster walls and simple wooden benches for seating.
History of the Stark Union Church
The Stark Union Church was built in 1853. At that time, the small town had many different church groups. However, none of them could afford to build their own church alone. So, they decided to build one church that everyone could use.
Who Owns the Church?
The church is still owned by the Pew Owner's Association. This group was formed by people who paid fees to help build the church. This unique way of funding helped create a shared space for the community. The church is a well-kept example of a traditional Greek Revival style church found in New England.
See Also
 | Dorothy Vaughan |
 | Charles Henry Turner |
 | Hildrus Poindexter |
 | Henry Cecil McBay |



