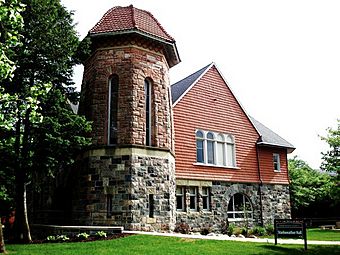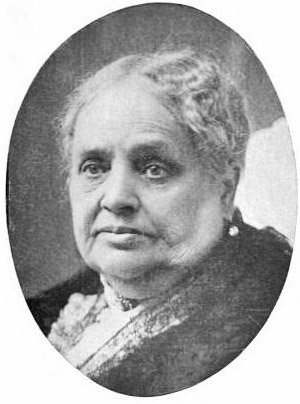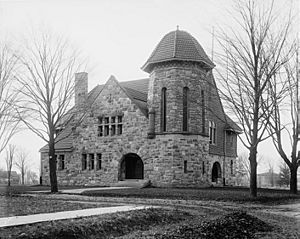Starkweather Hall facts for kids
|
Starkweather Religious Center
|
|
 |
|
| Location | 901 W. Forest, Ypsilanti, Michigan |
|---|---|
| Area | less than one acre |
| Built | 1896 |
| Architect | Malcomson and Higginbotham |
| Architectural style | Richardsonian Romanesque |
| NRHP reference No. | 77000724 |
Quick facts for kids Significant dates |
|
| Added to NRHP | April 13, 1977 |
Starkweather Hall, also known as the Starkweather Religious Center, is a special old building. You can find it at 901 West Forest Avenue in Ypsilanti, Michigan. It's right on the campus of Eastern Michigan University. This building is very important! It was named a Michigan State Historic Site in 1972. Later, in 1977, it was added to the National Register of Historic Places. It's also part of the Eastern Michigan University Historic District. In fact, it's the oldest building on the Eastern Michigan University campus!
History of Starkweather Hall
The Students' Christian Association started at Eastern Michigan University in 1853. Back then, the school was called Michigan State Normal School. This group began as the Students' Prayer Meeting. They met in classrooms at the school.
In 1881, the group changed its name to the Students' Christian Association. They were given a room in the school's conservatory building to meet. But in 1891, the school needed that room for classes. So, the Association had no place to meet.
They decided to raise money to build their own place. By early 1892, they had almost $1,000. They asked a kind person named Mary Ann Starkweather for more help. She was a philanthropist, meaning she gave money to good causes.
Mary Ann Starkweather agreed to give $10,000 to build the center. She gave the money in late 1895. Architects from Detroit, Malcomson and Higginbotham, designed the building. It was built in 1896 and cost a little over $11,000.
The Starkweather Religious Center officially opened on March 26, 1897. When it was built, it was the only religious center at any teacher's college in the United States. After it was finished, the building was used by the University's Students' Christian Association.
The Students' Christian Association stopped meeting in the 1920s. But Starkweather Hall kept being used by different religious groups. The building was updated in 1961. In 1976, the Office of Religious, which was using the building, closed. The building was changed again. It was then used for public relations. As of 2013, it is used by the Graduate Office.
What Starkweather Hall Looks Like
Starkweather Hall is a two-story building. It looks like an old-style building called Richardsonian Romanesque. It is made of squared fieldstone. The building is about 62 feet long and 56 feet wide.
The building is not perfectly even on both sides. It has an eight-sided stone tower on one corner. There is also a pointed roof section, called a gable, over the front door. The top halves of the other sides are covered with orange tiles that look like fish scales.
Inside, the first floor originally had rooms for dining and meeting. There was also a kitchen, a dressing room, a library, and some classrooms. The walls between these rooms could be opened up. This made one big space when needed. The second floor had a large meeting room and a room for a caretaker.
Some of the original doorknobs are still there. They were made just for this building. You can even see "SCA" marked on some of them. This stands for the Students' Christian Association.
Images for kids






