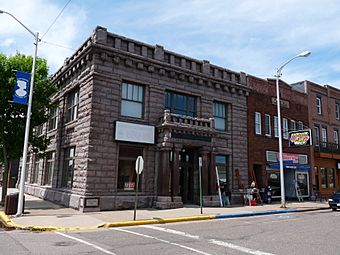State Bank of Ladysmith facts for kids
Quick facts for kids |
|
|
State Bank of Ladysmith
|
|
 |
|
| Location | 102 W. 2nd St., Ladysmith, Wisconsin |
|---|---|
| Area | 0.1 acres (0.040 ha) |
| Built | 1912 |
| Built by | W.E. Maddux Contractors |
| Architectural style | Neoclassical |
| NRHP reference No. | 80000192 |
| Added to NRHP | January 17, 1980 |
The State Bank of Ladysmith is a cool old building in Ladysmith, Wisconsin. It's located at 102 W. 2nd Street. This building was built in 1912 to be the main home for the State Bank of Ladysmith. It has two stories and is covered in granite. The building looks special because it was designed in a style called Neoclassical. Today, it's listed on the National Register of Historic Places, which means it's an important historical site.
History of the Ladysmith Bank Building
The State Bank of Ladysmith first opened in 1903. This was a busy time for Ladysmith. A new lumber mill had just opened, bringing more people and jobs to the town.
In 1912, the bank decided it needed a permanent home. So, they built this two-story building. The bank used the first floor for its business. They rented out the second floor as office space. At first, two lumber companies had offices there. Later, many lawyers and doctors used the space.
When the new building opened, local newspapers loved it. The Ladysmith News-Budget newspaper called it "the finest business structure in the city." After the State Bank closed, another bank called Pioneer Bank used the building. They were there from 1927 to 1964. The building was officially added to the National Register of Historic Places on January 17, 1980.
Architecture: Design of the Bank Building
The W.E. Maddux contractors designed this amazing building. It was built in the Neoclassical style. This style often uses ideas from ancient Greek and Roman buildings.
The two sides of the building that face the street are covered with red granite. This granite was cut into smooth, square blocks called ashlar. The stone came from a quarry in Lohrville. But it was cut right at the building site because of a strike at the quarry.
The front entrance has a special covered porch called a portico. It has two shiny granite columns on each side. Above the columns, there are small block-like decorations called dentillation. There's also a balcony on top of the portico. The portico used to have a carved panel above the door, but it's not there anymore.
The top edge of the building, called the cornice, also has these dentil decorations. A low wall, known as a parapet, runs along the top of the roof on the street-facing sides.
 | Emma Amos |
 | Edward Mitchell Bannister |
 | Larry D. Alexander |
 | Ernie Barnes |

