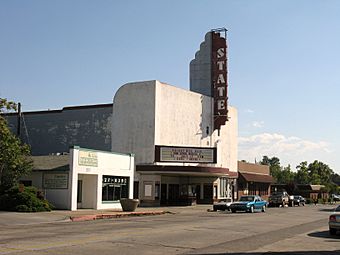State Theatre (Red Bluff, California) facts for kids
Quick facts for kids |
|
|
State Theatre
|
|
 |
|
| Location | 333 Oak St., Red Bluff, California |
|---|---|
| Area | less than one acre |
| Architect | Cantin, Alexander A.; Cantin, Mackenzie A. |
| Architectural style | Moderne |
| NRHP reference No. | 02000372 |
| Added to NRHP | April 17, 2002 |
The State Theatre is a cool old movie theater in Red Bluff, California. It has a special design called Moderne style. This theater was built between 1945 and 1946. Architects Alexander A. and Mackenzie A. Cantin designed it. It replaced an older theater that had burned down. For many years, it was the only public stage in Tehama County. It was also the only movie theater there until 1993. It's special because it was built during World War II. Not many theaters were built then!
Contents
History of the State Theatre
From Opera House to State Theatre
The State Theatre was built to replace an older building. That first building opened in 1908. It was known as the Orpheum Theatre or the Opera House. In 1928, the building was updated. After this, it was renamed the State Theatre.
Building a New Theater During Wartime
Sadly, the old State Theatre burned down in 1944. People felt it was very important to build a new one. A new theater would help keep spirits up during the war. Construction started in April 1945. But building was slow because of shortages. It was hard to get materials during World War II.
The new State Theatre finally opened on May 24, 1946. It even had air conditioning! The front of the theater was not finished as planned. A bigger sign and fancy front were supposed to be added. But these plans were later canceled.
Changes and Reopening
In 1980, the theater was changed. It was divided to show two movies at once. Then, in 1992, it was divided again. It could show even more movies. But in 1993, the State Theatre closed. Newer movie theaters with many screens had opened.
In 1998, the theater was bought again. The new owners wanted to make it an arts center. It was fixed up and reopened. Now it is called the State Theatre for the Arts. It can seat about 750 people.
What the State Theatre Looks Like
Outside the Building
The State Theatre is a one-story building. It sits on a corner where Oak Street and Washington Street meet. The main entrance is on Oak Street. The building is made of concrete. The front of the building is plain and two stories tall.
Original plans included a tall, fancy sign. There was also supposed to be a larger marquee. A marquee is a sign above the entrance. But these were never built. A separate box office stands outside. It is in a special area with a cool floor. This floor is made of terrazzo, which is a mix of chips and cement.
Inside the Theater
Four sets of doors lead into the main lobby. The inside lobby has been changed a lot over time. The main room was first designed for over 900 people. It had three different seating areas.
The seats in front of the stage are called orchestra seats. Behind them is a section called the loge. This area is separated by short walls. At the very back, there is a sloped seating area. This is like stadium seating. The theater is famous for its beautiful murals. These paintings show nymphs and horses. They are a very special part of the theater. There are also basements under the stage and the lobby.
Historic Recognition
The State Theatre was added to the National Register of Historic Places on April 17, 2002. This means it is an important historic building.
See also
 | Dorothy Vaughan |
 | Charles Henry Turner |
 | Hildrus Poindexter |
 | Henry Cecil McBay |



