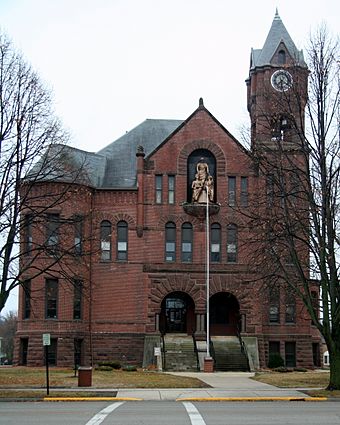Steele County Courthouse (Minnesota) facts for kids
|
Steele County Courthouse
|
|
|
U.S. Historic district
Contributing property |
|

The Steele County Courthouse from the north
|
|
| Location | 111 East Main Street, Owatonna, Minnesota |
|---|---|
| Area | Less than two acres |
| Built | 1891 |
| Built by | Leck & McLeod |
| Architect | T. Dudley Allen |
| Architectural style | Romanesque Revival |
| Part of | Owatonna Commercial Historic District (ID14001237) |
| NRHP reference No. | 76001076 |
Quick facts for kids Significant dates |
|
| Added to NRHP | June 3, 1976 |
| Designated CP | February 2, 2015 |
The Steele County Courthouse is an important building in Owatonna, Minnesota. It's where the local government for Steele County does its work. This courthouse was built a long time ago, in 1891.
Contents
About the Courthouse Building
This courthouse is a big, three-story building. It's made of red bricks and has special brown stone from Lake Superior. A famous architect named T. Dudley Allen designed it. He used styles called Romanesque Revival and Italianate.
The building has cool features like corner towers and a small turret. There's also a large clock that you can see from all four sides. The windows are shaped with arches. Above the front entrance, there's a statue. This statue shows important ideas like fairness and rules.
Inside the Courthouse
When you go inside, you'll see beautiful details. The walls have special wood panels called wainscoting. There's also fancy woodwork and a grand oak staircase. It's a very impressive place.
Why the Courthouse is Special
The Steele County Courthouse is important for a few reasons. It was added to the National Register of Historic Places in 1976. This means it's a special building that needs to be protected.
It's important because of its unique Romanesque Revival design. It's also important because it has served as the main government building for Steele County for many years.
History of Steele County's Government
Before this courthouse, Steele County had another building for its government. That older building was built in 1874. It was also on the National Register of Historic Places for a while.
However, the old courthouse was taken down in 1987. The current courthouse then became the main place for the county's government. This courthouse is also part of a larger area called the Owatonna Commercial Historic District.
 | Anna J. Cooper |
 | Mary McLeod Bethune |
 | Lillie Mae Bradford |



