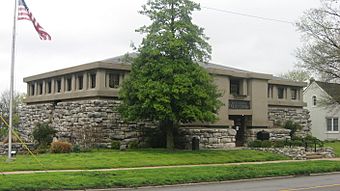Stinson Memorial Library facts for kids
Quick facts for kids |
|
|
Stinson Memorial Library
|
|
 |
|
| Location | 409 S. Main St., Anna, Illinois |
|---|---|
| Area | less than one acre |
| Built | 1913-14 |
| Architect | Griffin, Walter Burley |
| Architectural style | Prairie School, Expressionist |
| NRHP reference No. | 78001193 |
| Added to NRHP | June 9, 1978 |
The Stinson Memorial Library is a special public library found at 409 S. Main Street in Anna, Illinois. A famous architect named Walter Burley Griffin designed this beautiful building in 1913. It was built between 1913 and 1914. Because of its unique design and history, it was added to the National Register of Historic Places on June 9, 1978. This means it's an important historical place!
Contents
Library Design and Style
The Stinson Memorial Library has a very interesting design. The architect, Walter Burley Griffin, learned a lot from another famous architect, Frank Lloyd Wright. Griffin's early buildings looked a bit like Wright's "Prairie School" style, which uses flat, horizontal lines.
Unique Architectural Features
However, the Stinson Memorial Library also shows a different style called Expressionist. This means the building expresses feelings or ideas through its shape and materials. The outside of the library has three main parts:
- A tall base made of rough limestone. This makes the building look natural and strong.
- A concrete band of windows that goes all the way around the top of the base. These windows are made of leaded glass.
- Large concrete pillars on each side of the main entrance.
The window sills and tops (called lintels) also form a continuous line around the building. A low, sloped roof sits on top of the window lintel.
Inside the Library
When you enter the library, you first come into a small area called a vestibule. From here, you can go up one set of stairs to the main library area. Or, you can go down two sets of stairs to an auditorium on the lower level.
The main library room is one big, open space. Instead of walls, bookshelves help divide the room into different areas. Pretty light fixtures and colorful stained glass patterns make the room even more special. The auditorium downstairs has a stage for performances. Five windows at the back of the building let light into this space.
History of the Library
The idea for the Stinson Memorial Library started with a kind gift. In 1903, a businessman from Anna named Robert Burns Stinson left money in his will for the city to build a public library.
Building the Library
By 1913, the money had grown enough to start building the library. That's when Walter Burley Griffin was chosen to design it. Even though a company from St. Louis offered the lowest price to build it, Griffin picked F. P. Mueller from Chicago. He wanted to make sure the builder could create his special design perfectly.
Work on the library began in 1913 and was finished in 1914. The library officially opened on August 14, 1914. This was one of the last buildings Griffin designed in America before he moved to Australia.
The Library Today
Since it was built, the Stinson Memorial Library has changed very little. It still serves as the public library for the town of Anna. It's a wonderful example of unique architecture and a lasting gift to the community.



