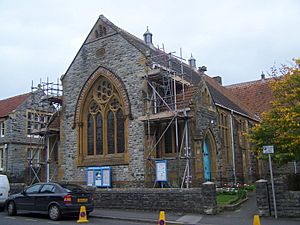Street Methodist Church facts for kids
Quick facts for kids Street Methodist Church |
|
|---|---|
 |
|
| Religion | |
| Affiliation | Methodist |
| Ecclesiastical or organizational status | Active |
| Location | |
| Location | Street, Somerset, England |
| Architecture | |
| Architect(s) | Henry Hawkins and George Alves |
| Architectural type | Church |
| Architectural style | Gothic |
| Completed | 1893 |
Street Methodist Church is a special church for Methodists in Street, Somerset, England. It was designed by two architects, Henry Hawkins and George Alves. The church was finished in 1893.
Contents
History of the Church
Early Methodist Gatherings
Methodism started to become popular in Street in the early 1800s. People would meet for worship in different houses. Records show that houses were officially allowed for Methodist meetings in 1806 and 1812. More houses were used until 1839.
Building the First Chapel
In 1839, the first Methodist chapel was built. It was called a Wesleyan chapel. Mr. Cyrus Clark gave the land for this chapel on Goswell Road. As more people joined the church and the Sunday school grew, the chapel became too small. It was made bigger several times, including in 1854.
Planning a New Church
By the late 1800s, the old chapel was still not big enough. It could not serve all the Methodist groups in the area. Mr. W. S. Clark then gave a new piece of land on Leigh Road. In early 1893, people decided to build a brand new chapel there.
The plan was to build a new chapel, a schoolroom, and other rooms. This project was estimated to cost about £2,700. Architects Henry Hawkins and George Alves from Glastonbury drew the plans for free. Because of the high cost, they decided to build the chapel and some rooms first. The old chapel would be used as a schoolroom until the new one was ready.
Construction and Opening
Mr. J. Pursey of Street built the new chapel and its rooms. The cost was around £1,450. The architects watched over the building work. On April 27, 1893, 27 special memorial stones were laid. Mrs. F. J. Clark laid the main stone in the middle. By this time, £450 of the expected £1,860 cost had been collected.
The new chapel officially opened on December 14, 1893. Reverend H. J. Pope, who was the president of the Wesleyan Conference, led the opening. By the time it opened, £1,115 had been raised or promised. Mr. C. White paid for the organ to be moved from the old chapel to the new one.
Adding the Schoolroom
The planned two-story schoolroom was added later, between 1895 and 1896. This new building included a large assembly hall and ten classrooms. Mr. William Withers built it for £655.
Church Design
The church is built using a type of stone called Blue Lias. It has special decorations made from Hamstone. The roof is covered with clay pantiles. The church was designed to hold 380 people.
 | Madam C. J. Walker |
 | Janet Emerson Bashen |
 | Annie Turnbo Malone |
 | Maggie L. Walker |

