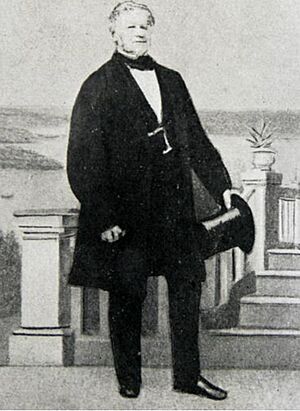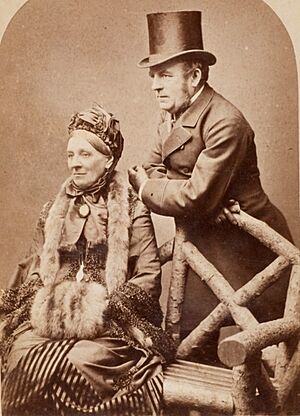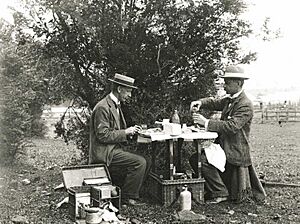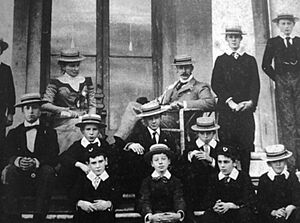Strickland House, Vaucluse facts for kids
Quick facts for kids Strickland House |
|
|---|---|
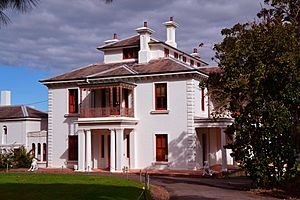
Strickland House, pictured in July 2012.
|
|
| Location | 52 Vaucluse Road, Vaucluse, Municipality of Woollahra, New South Wales, Australia |
| Built | 1830–1858 |
| Built for | John Hosking |
| Architect | John Frederick Hilly |
| Architectural style(s) |
|
| Owner | Government of New South Wales |
| Official name: Strickland House; Carrara; Strickland Convalescent Home for Women; Strickland House Hospital for the Aged | |
| Type | State heritage (complex / group) |
| Designated | 2 April 1999 |
| Reference no. | 722 |
| Type | Mansion |
| Category | Residential buildings (private) |
| Builders | William Wentworth |
| Lua error in Module:Location_map at line 420: attempt to index field 'wikibase' (a nil value). | |
Strickland House is a beautiful old building in Vaucluse, Australia. It used to be a grand home and later a special hospital for people recovering from illness. Today, it's a place for events, a film studio, a public park, and a popular spot for visitors.
The house was designed by John Frederick Hilly and built between 1830 and 1858. It's also known by other names like Carrara and Strickland Convalescent Home for Women. The Government of New South Wales owns the property. It was added to the New South Wales State Heritage Register in 1999, which means it's a very important historical site.
Contents
A Look at Strickland House's Past
Strickland House has a long and interesting history, going through many different stages. The land was first given to William Wentworth in the 1830s. He was a famous explorer and politician. Later, the land was passed to his daughter and her husband, but they didn't build on it.
The house we see today was mainly built by John Hosking, who was Sydney's second mayor. He owned the property from 1855 to 1876. After him, other important families lived there, like the Moores and the Allens.
In 1914, the NSW Government bought the property. They wanted to use it as a public park. Soon after, it became the Strickland Convalescent Home for Women in 1915. This was a place where women could go to recover from illnesses. Over the years, it also served as a hospital for both men and women, and later as a hospital for older people until 1990. Since then, it has been used for various public activities.
John Hosking and the Building of Carrara
The original house, called Carrara, was built in 1856. It was a grand two-story villa with beautiful gardens that reached down to the water. The house was designed to have a strong connection with the nearby harbour.
John Hosking (1806–1882) was a very important person in Sydney. He was the city's second mayor. He asked architect John Frederick Hilly to build Carrara in 1856. Hosking was born in England and came to Sydney as a child. He became a successful businessman and married Martha, the daughter of a very wealthy merchant. The Hosking family lived in Strickland House until 1876.
In 1877, an advertisement described the house and gardens in great detail. It said the property was "scarcely to be equalled in the colonies," meaning it was one of the best homes around. It offered "ample accommodation, excellence of designs, and substantial workmanship," making it a very comfortable and respectable home.
Henry Moore's Time at the House
Henry Moore (1815–1888) and his family moved into Strickland House in 1879. Henry was a successful merchant and politician. He owned a large wharf in Sydney and was an agent for a major shipping company. He was also a Member of the NSW Parliament for almost 20 years.
A housemaid who worked for the Moore family in the 1880s wrote about her time there. She described the house as a "big white house" with "two enormous carved marble dogs" guarding the front door. The entrance hall was made of marble, and the gardens were "beautiful and beautifully kept." The family had many staff, including four gardeners, a coachman, a groom, and several housemaids.
She said life at the house was "very gay" and that the Moore daughters "entertained a great deal." She remembered Mr. Moore as a "dear old man" who was very wealthy and generous. He had made his money from a successful whaling business.
The Moore family enjoyed inviting guests to the house and even on board ships anchored in the bay. One of Henry Moore's sons, Verner, said their years at Carrara were "halcyon," meaning very happy. He even thought there was a ghost in the giant bamboo that would crash around in the wind! Henry Moore passed away in 1888, and his family moved away.
The Allen Family's Ownership
After Henry Moore's death, Arthur Wigram Allen and his older brother, Boyce, bought the property in 1888. Arthur was a well-known lawyer in Sydney. His family was famous for founding a very old legal firm called Allens. Arthur's youngest brother, Walter, was the father of Oswald, also known as "Gubby Allen," a famous English cricket player. Gubby Allen lived at Carrara as a boy and might have even used the long hall as a cricket pitch! Boyce Allen and his family lived in the house for over ten years.
Boyce Allen (1856–1945) was born in Glebe. His father, George Wigram Allen, was also a well-known lawyer and politician. Boyce married Isabella Dundas, who was visiting Sydney from Scotland. They moved into Strickland House right after their wedding and had six children.
A niece of Boyce Allen described the house in her memories:
Carrara (Strickland House) was about 8 miles from town and 4 miles from where we lived. It looked west across Rose Bay and had one of the most beautiful views in Sydney. The white stone house had curved and pillared verandahs and two great stone dogs on which I loved to ride, stood either side of the porch. The unkempt lawn ran down steeply to a small private beach and the garden melted into paddocks and natural bush. ... We loved to drive out to Carrara to play and bathe with our cousins.
Between 1899 and 1902, the house was rented out to Wilfred Alexander Inman. He used the house as a school for boys, which later became Tudor House School in Moss Vale.
Wilfred Inman's School at Strickland House
Wilfred Alexander Inman (1862-1950) was born in England. He moved to Australia and later married Mary Martin, whose father was the Chief Justice of NSW. Mary had grown up in nearby Greycliffe House.
In 1897, the Inmans started their "Preparatory School for Boys." Two years later, they moved the school to Strickland House. Wilfred Inman later wrote about his time there, saying:
...Carrara (Strickland House) in its beautiful setting was of paramount importance to the moulding of character with the love of the beautiful. The house was ideally suited in every way, with lofty rooms and glorious views of Rose Bay... The grounds, now much curtailed, were then rich with beautiful trees and shrubs, with grass in front sloping down to a white sandy beach where there were dressing sheds and an enclosure for bathing. There we erected a shed for a boat kindly given to us by one of the parents.
The Allen family sold Strickland House to the government in 1915.
Strickland House as a Hospital
The design and location of Strickland House show the beautiful ideas of wealthy people in the mid-1800s. The gardens were especially important, designed to look like a romantic painting. The property's large grounds, which connect to Sydney Harbour and the nearby Sydney Harbour National Park, are very special.
In 1911, the NSW government started a plan to buy land along the harbour foreshores for public use. Strickland House was bought in 1914 with money from this plan. It was meant to be a "public recreation ground" and added to Nielsen Park.
However, the site was soon used for public health care. It reopened in 1915 as the Strickland House Convalescent Hospital for Women. "Convalescent" means a place for people to recover after being sick. It was named after the Governor of New South Wales at the time, Sir Gerald Strickland.
Later, in 1933, more buildings were added, including two large dormitories for men and women. This showed how important the hospital was to the community. From 1960, it was also used for aged care. The hospital operated for 75 years, much longer than it was a private home. It finally closed in December 1989.
After the hospital closed, there was a lot of discussion about what to do with the property. Many people wanted it to remain a public park.
Strickland House Today
The grounds of Strickland House are now one of Sydney's best public parks along the harbour. They offer amazing views of Sydney Harbour. The beautiful landscape, including the nearby National Park and the harbour waters, is a key part of the property. People today love it for its recreational value.
In 1992, the National Trust (NSW) held open days, and over 1400 people visited. There were strong protests against the government selling or leasing parts of the grounds.
In 1994, the Premier of New South Wales, John Fahey, declared all the grounds an Urban Park. This meant the public could access the grounds. A fence that had been put up in the 1980s was removed, connecting the house grounds to the Hermitage Foreshore Reserve.
Since 1995, there have been many discussions and plans for Strickland House. The government tried to propose a hotel, but strong community protests stopped it. The community wanted to keep the site public. In 1999, Strickland House was officially listed on the NSW State Heritage Register.
Today, the grounds are open to the public every day during daylight hours. The house itself is often used for filming movies and TV shows. It is also open to the public one day a year during the National Trust's Heritage Festival.
Strickland House in Movies and TV
Strickland House has been a popular location for films and TV shows.
- In 2007, parts of Baz Luhrmann's movie Australia were filmed here. The house pretended to be Government House in Darwin.
- It has also been used for TV shows like Underbelly, The Apprentice, and The Farmer Wants a Wife.
- The house was also used for the fictional Koolunga School in The Facts of Life Down Under.
What Strickland House Looks Like
The Estate and Grounds
The Strickland House property covers about 4.8 hectares (12 acres) of land right on the harbour, close to Nielsen Park. This land size is very similar to the original piece of land given to William Wentworth in the 1830s. It includes buildings, gardens, and other structures that tell the story of the site, from its Aboriginal history to its time as a grand home and later a hospital.
The landscape around the house has many features. These include a looped driveway, walking paths, stone-edged garden beds, lawns, a croquet court, a landscaped creek, and a pond. There are many old trees and plants, some dating back to the early days of the property. The wooded area behind the house was likely planned as a "picturesque" feature, making the view even more beautiful.
Many paths wind through the property, some gently sloping, others with steps. The main driveway still follows its original path, giving visitors different views of the mansion as they approach. In 1994, the entire grounds were declared an Urban Park. The NSW State Heritage Register listing was extended in 2012 to cover the whole property.
The Garden
The gardens are filled with many mature trees and shrubs that create a special character. These plants are found along the boundaries, on terraces, and around the curving driveway. They frame the beautiful views of the harbour.
Some of these trees are very old and special, showing the types of plants that were popular in the mid-to-late 1800s. These include tall Himalayan chir pines, flat-topped stone pines from the Mediterranean, and hoop pines from Australian rainforests. There's also a giant bamboo, Chinese hibiscus, and a large camphor laurel tree. You can also find Port Jackson figs, African olives, and a huge evergreen magnolia from the Southern US. A local native tree called tuckeroo is also present, along with Canary Island date palms and Indian hawthorn. There's even a rare tipu tree from Bolivia and an unusual small native tree called Monotoca elliptica.
The Mansion
Strickland House is a beautiful Victorian Italianate mansion. It's made of sandstone, which was painted, and has three stories. It features verandahs with Doric columns, which are classic Greek-style columns. The house is built close to the harbour, offering amazing views across the water.
The original mansion, Carrara, is still mostly the same as it was built. It was designed to capture 180-degree views of the harbour. The house has two main stories and an attic made of timber. It has verandahs on two sides, including a striking two-story curved section on the west side.
Inside, the main rooms on the ground floor are arranged around a central hallway. The formal reception rooms on the west side have cedar-framed french doors that open to the harbour views. These rooms still have their original cedar wood and plaster details. There's also a large cellar beneath the dining room. The first floor originally had bedrooms and bathrooms, which were later changed into wards and offices when it became a hospital.
Other Buildings
- Service Area: To the east of the main house is the service area. This part used to have servants' quarters, the kitchen, and the laundry. These rooms are built around a courtyard.
- Coach House: Also to the east of Carrara is the stables and coach house, built at the same time as the main house. This L-shaped building is made of sandstone with gabled roofs. It still has its original layout and sandstone floors inside.
- Dormitory Buildings: To the north-west and south of Carrara are large hospital dormitory buildings. These were built in the 1930s in a style called Georgian Revival. Another similar building, the nurses' home, is on higher ground to the north-east.
Condition of the Site
As of late 2008, the site was in very good condition and largely unchanged. This makes it a valuable place for studying history and architecture. Digging up old remains here could tell us more about the people who lived here and how gardens were designed in Sydney in the mid-1800s.
Some changes have been made over time. For example, in 2010, some buildings from the 1960s and 70s were removed from the back of the house. In 2009-2011, the Occupational Therapy Block and a covered walkway were also removed. In 2011, the sandstone wall along Vaucluse Road was repaired.
Why Strickland House is Important
Strickland House is incredibly important for many reasons:
- Historical Significance: It's a rare example of an 1850s villa that is still mostly intact, along with its original landscape. It shows how early settlements developed in the area and was part of a large land grant that was never broken up. It also shows how wealthy people lived in Sydney in the 1800s.
- Architectural Beauty: The original building, Carrara, is a fantastic example of the Victorian Italianate style. It was designed by John F. Hilly, a well-known architect of that time. The house's unique two-story curved section is very striking.
- Connection to Important People: The site is linked to famous figures like William Charles Wentworth, the explorer, and John Hosking, Sydney's first mayor. Other important families, like the Moores and Allens, also lived here. These people were leading figures in politics and society, making Carrara a well-known place in Sydney's social circles.
- Public Use and Preservation: The fact that the NSW government bought the land in 1914 to be a public park helped save it. Its later use as a convalescent hospital for 75 years shows how government health care changed over time.
- Beautiful Landscape: The gardens and grounds are important because they were designed following "picturesque" ideas, creating a beautiful setting for the grand house. It's one of the best public parks along Sydney Harbour, offering amazing views.
- Research Value: Because the house and gardens are so well-preserved, they are a valuable resource for researchers. They can help us understand the daily lives of people from different social classes in the 1800s.
- Rarity: Strickland House is a rare example of a large Victorian mansion that still has its spacious grounds and its close connection to the harbour. Many other similar properties were divided up over time. The unique features of the Stables building also make it a rare example of its kind.
Strickland House was listed on the New South Wales State Heritage Register in 1999 because it meets several important criteria, showing its significance to the history and culture of New South Wales.
Images for kids
 | Isaac Myers |
 | D. Hamilton Jackson |
 | A. Philip Randolph |


