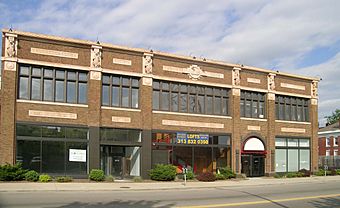Stuber–Stone Building facts for kids
|
Stuber–Stone Building
|
|
|
U.S. Historic district
Contributing property |
|
 |
|
| Location | 4221–4229 Cass Avenue Detroit, Michigan |
|---|---|
| Built | 1916 |
| Architect | A. J. Smith Construction Co. |
| Architectural style | Sullivanesque |
| Part of | Willis-Selden Historic District (ID97001478) |
| NRHP reference No. | 96000369 |
Quick facts for kids Significant dates |
|
| Added to NRHP | April 04, 1996 |
| Designated CP | December 01, 1997 |
The Stuber–Stone Building is an interesting old building located at 4221–4229 Cass Avenue in Detroit, Michigan. It was recognized as an important historical site and added to the National Register of Historic Places in 1996. Today, this building is known as the Stuberstone Lofts, which means it has been updated and turned into apartments.
Contents
History of the Stuber–Stone Building
The Stuber–Stone Building was constructed in 1916 by a developer named David W. Simmons. It was designed with two separate entrances and many different spaces inside. This allowed several businesses to use the building at the same time.
Early Car Dealerships
The first main business to move in was Stuber–Stone & Company. This company was a car dealership that sold cars from brands like Columbia Motors and Abbott-Detroit. Stuber–Stone & Company was started in 1917 by Edwin W. Stuber, Norman T. Stone, and Otto R. Neumann. They used most of the building, from 4221 to 4227 Cass Avenue. Another business, the Rotary Tire Service Company, which was also owned by Edwin Stuber, used the space at 4229 Cass.
Changes Over Time
In 1919, the Owen Tire and Auto Supply Company took over from Rotary Tire. Later, in 1924, a new car dealership called D. E. Meyer Company moved into the building. They sold Hupmobile cars and replaced Stuber–Stone & Company. By 1930, Jordan Distributors, Inc., which sold Jordan Motor Cars, moved in. For many years, into the 1940s, different car dealers and companies selling car parts continued to use parts of the building.
What the Stuber–Stone Building Looks Like
The Stuber–Stone Building is a two-story building made of brick. It was designed in a style called Sullivanesque, which means it has some features similar to the famous architect Louis Sullivan's work. The building is quite large, measuring about 100 feet wide and 150 feet deep.
Outside Features
The front of the building is divided into five sections by tall brick columns. There are three wider sections in the middle and on each end, which used to be storefronts. In between these wider sections are two narrower parts with entrances. The entrance on the right side has a cool arched opening decorated with limestone. You can also see rectangular terra cotta panels on the columns next to this entrance. A wide, fancy band separates the first and second floors.
Second Floor Details
On the second floor, each section has a group of tall, narrow windows. The middle section has nine windows, the narrower entrance sections have four, and the outer sections have six. Above and below these windows are decorative terra cotta panels. The panel in the middle of the building's central section has a round design that looks like a wheel. Inside this wheel, you can see a nameplate that says "Stuber–Stone & Co."
Unique Decorations
One of the most interesting parts of the building's design is at the top of each column. Each column is topped with a lion figurine standing on its back legs and holding a shield. The detailed design of the front of the building also wraps around a bit onto the right side. The rest of the building's outside looks more like a typical industrial building.
See also
 In Spanish: Stuber-Stone Building para niños
In Spanish: Stuber-Stone Building para niños

