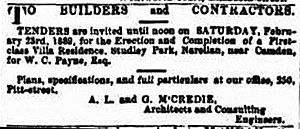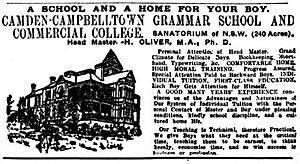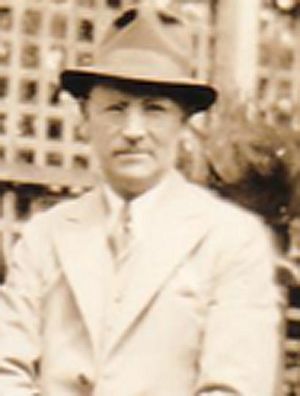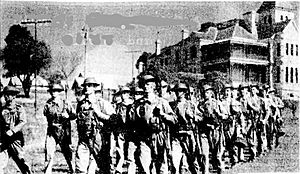Studley Park, Narellan facts for kids
Quick facts for kids Studley Park |
|
|---|---|
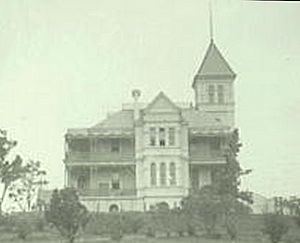
Studley Park, circa 1900
|
|
| Location | Camden Valley Way, Narellan, Camden Council, New South Wales, Australia |
| Built | 1888–1889 |
| Architect | A. L. & G. McCredie |
| Official name: Studley Park; Payne's Folly; St. Helen's School; Campbelltown-Camden Grammar School; Camden Co | |
| Type | State heritage (complex / group) |
| Designated | 2 April 1999 |
| Reference no. | 389 |
| Type | Mansion |
| Category | Residential buildings (private) |
| Lua error in Module:Location_map at line 420: attempt to index field 'wikibase' (a nil value). | |
Studley Park is a special old place in Narellan, a suburb in south-western Sydney, Australia. It used to be a fancy home, a school, and even a military training spot. Today, it's a clubhouse and part of a golf course.
The main building was designed by A. L. & G. McCredie and built between 1888 and 1889. People have called it by different names over the years, like Payne's Folly and St. Helen's School. It was added to the New South Wales State Heritage Register on 2 April 1999 because of its important history and beautiful design.
In 2019, there were plans to update Studley Park. These plans included fixing up the old house, building a new hotel, and adding some apartments.
Contents
A Look Back: Studley Park's Story
Early Land Grants
The land where Studley Park and the Camden Golf Course are today was once two separate pieces of land. These were given out as grants in 1810 and 1812. Before that, a famous person named John Macarthur owned a huge area nearby called Camden Park Estate.
Two of Macarthur's workers, John Condron and William Parrott, received these smaller land grants. They were both convicts who later became free. Parrott got 100 acres in 1810, and Condron got 100 acres in 1812. These two pieces of land later joined together to become what was known as Studley Park.
The land was used for farming. Records from 1814 show that Parrott, whose land was called 'Parrott's Farm', owned land and had two convicts working for him. By 1822, Condron had cleared 26 acres of his land and owned houses, cattle, and pigs.
Over the years, both pieces of land were sold many times. In 1884, William Henry Thompson bought both grants, bringing them together to form the Studley Park property.
The Payne Era: Building Studley Park (1888-1902)
On 2 October 1888, a businessman named William Charles Payne bought the combined 200-acre property. He paid £1,400 for it. Payne hired A. L. & G. McCredie to build a grand house, stables, and a building for an engine and grain. The engine house even had a steam engine that made electricity for the main house!
An article from 1889 described the house as a "picturesque looking villa-residence, in a light Italian style." Payne named his new property "Studley Park." He reportedly named it after a place near his father-in-law's home in England.
Four small cottages were also built near the main road for workers. However, it's thought these were probably not just for Studley Park workers, as the project wasn't that big.
Payne likely built Studley Park as a country getaway, not a working farm. Many wealthy people in Sydney built similar grand estates in the late 1800s. They wanted to show off their success, just like rich people in England did. Other examples in the Camden area include Camelot and Camden Park House.
These grand homes were often built on high ground so everyone could see them. Studley Park House is a great example, sitting on a hill with a tall tower (called a Campanile). This made it a clear landmark and showed how important its owner was.
Studley Park was built when many new houses were being constructed. Because it was so big, fancy, and expensive, people started calling it Payne's Folly. This meant it was a very costly project that might not have been a smart idea for Payne.
The house has amazing views of other important old places like St. John's Church in Camden, Camelot, and Harrington Park.
Sadly, the expensive mansion caused Payne to go bankrupt. He sold it in 1902, and it became the Camden Grammar School.
Later Owners and Uses
After Payne, the house was sold to its architect, Francis Buckle, in 1891. Buckle then sold it to Dr. Henry Oliver in 1902.
It remained the Camden Grammar School until 1933. Then, it was bought by Arthur Gregory, a famous Hollywood movie boss. Gregory loved golf, so he built a nine-hole golf course, and later added another nine holes.
During World War II, the army took over Studley Park. It became the Eastern Command Training School for soldiers. In 1951, the first group of women from the new Women's Royal Australian Army Corps started their training there.
Today, the Camden Golf Club owns and is working to restore this beautiful house. It's sometimes open to the public for special events that help raise money for its restoration. In 2009, the house was sold to a private owner, and the golf course land was given to the Camden Council to manage.
What Studley Park Looks Like
Location and Size
Studley Park is located near Camden Valley Way, which used to be the main road south from Sydney. The original Studley Park estate in the 1880s was about 200 acres (81 hectares). Today, the remaining area is about 142.4 hectares, which includes the golf course and the house.
The Camden Golf Course surrounds Studley Park House. Behind the main house, there are some buildings from the World War II army era. The golf club's clubhouse is also there, which used to be the old coach house.
The Mansion: A Grand Design
Studley Park House sits on a high point of a ridge. It was placed there so it could be easily seen from Camden Valley Way and from other grand houses nearby like Camelot. To make it even more impressive, it was built on a mound about 3 meters high and topped with a tall tower. This made it very visible and a prominent landmark.
The house is a large, impressive mansion with a tower. It was built for W.C. Payne in 1889. It has lots of fancy iron decorations. Inside, it's just as grand, with detailed wooden features, beautiful ceilings, and stained glass windows. Behind the main house, there's a large building that used to be the stables and coach house.
When the house was built, Camden Valley Way was the only road connecting Camden to Sydney. So, a special curving driveway led from the road to the house. This driveway had a fancy gateway with white posts. The driveway curved gently, giving visitors different views of the house as they approached. It then split into a teardrop shape in front of the house, allowing carriages to drop off passengers and then go to the coachhouse or turn around.
Gardens and Outdoor Areas
Early photos show that the house yard didn't have many plants. There were a few small trees and a row of pines to the south. The large Bunya Pine at the entrance might have been there since 1915. Most of the other plants were ornamental trees from Britain.
By 1933, the area along the driveway was planted with many shrubs. This look has been simplified today, but the basic idea remains.
When Arthur Gregory bought the house in 1933, he added a fancy pergola and lattice structure in the garden. This "garden room" had high lattice walls and a doorway. It was decorated with climbing plants, potted plants, and ferns. There was also a beautiful Italian-style fountain in the middle. This design was inspired by American styles, matching the "Hollywood" look Gregory gave the inside of the house.
A similar, but lighter, pergola was added to the front of the coachhouse. A white fence also ran along the driveway.
There was likely a kitchen garden and an orchard behind the house at one point. However, these areas were cleared by Dr. Oliver between 1902 and 1919, possibly to make a football field.
The trees on the ridge north of the house were kept, which was unusual for the time. This woodland provides a nice background for the house and hides the army barracks. The land around the house was mostly used for grazing animals, but later became the fairways for the golf course. Old dams were turned into water hazards for golfers.
Tennis Courts
A tennis court was built in the front yard of the house quite early on. It had high fencing with white rails and was visible to visitors. Later, a second tennis court was built closer to the house.
The Golf Course
It's not clear exactly when the golf course started, but photos from around 1915 show people playing golf on the land. In 1948, the Camden Golf Club leased most of the property and planned to rebuild the golf course. Renovations began in 1949, and the Golf Club was granted a lease from the Army in 1950.
The golf course's development changed the landscape quite a bit. Many trees were planted, like Jacarandas and Camphor Laurels. However, some of these trees were later removed to help restore the view of the house and protect its foundations. The golf course's wide fairways still help keep the open views of Studley Park House.
The House's Importance
Studley Park House is a great example of a "Boom style" Victorian mansion. It shows how wealthy landowners in the 1800s wanted to display their riches and compete with other important families. Its location on a hill gives it amazing views.
The curving driveway and its entrance gates are also very important. They are the original way to access the house from 1889 and still have their gentle curves and characteristic plantings. This design was meant to give visitors different beautiful views of the grand house as they arrived.
The grounds of Studley Park still show the original layout, even though many of the original plants and pathways are gone. The old post and rail fences, though mostly gone, were typical of wealthy landowners from that time.
The tennis courts show a popular recreation activity for wealthy families and schools in the early 1900s.
Some of the older trees on the property, like the old Pine, Camphor Laurel, and Pepper Trees, are very important because they were planted around 1890-1900. The mature Bunya Pine at the entrance is also very significant.
The woodland area north of the house is important because it shows what the land originally looked like. It also provides a beautiful background for the house and hides the army buildings.
The golf course is important because it has been a popular recreation spot since the 1920s. It also helps keep the open landscape around Studley Park House, just like the old grazing fields did.
The Mansion's Details
The house is a beautiful example of Victorian Italianate architecture. It has heavily decorated cement walls, a slate roof, and an imported Italian marble entrance staircase. There's a large stained glass window in the tower with a special monogram. Inside, the house is just as fancy, with a grand staircase, an open gallery on the first floor, stained glass, and fine woodwork.
Because it's on a hill, the house and its tower have clear views of other important old places like St. John's Church in Camden, Camelot, Harrington Park, and Orielton estates.
Heritage Listing
Studley Park is considered very important for its beauty and how it looks, as well as its history. It shows how grand country houses were built in the 1800s and how the Sydney area developed in the 1900s.
Studley Park House and the land around it (now the Camden Golf Club) are a rare example of a cultural landscape. This means the land and buildings together tell an important story. It keeps an open landscape that lets you see the house clearly, just like a grand country estate would have been. This landscape also connects Studley Park visually to other historic estates nearby, like "Camelot" and "Kirkham Stables".
The house itself is a wonderful example of Victorian Italianate style. It's one of the last grand country estates built in the Camden/Campbelltown area. It also shows the work of the famous Sydney architects A. L. & G. McCredie. Inside, it has beautiful rooms, woodwork, and finishes.
Studley Park's later uses also tell important stories about Sydney's history. These include its time as a school, a defense site, and a recreation area. It played a role in school education in the late 1800s and private school education in the Camden/Campbelltown area.
During World War II, Studley Park was used for Australia's army training. It was also important after the war, especially for the creation of the Women's Royal Australian Army Corps.
Arthur Gregory's ownership in the 1930s is remembered by the house's "Hollywood" style inside. Gregory was a representative for the film company Twentieth Century Fox in Australia. His use of Studley Park as a home, a "golf-country club," and a movie theater connects to its different uses over time. The fact that it's still a golf course today has helped keep the open landscape that reminds us of its earlier history as a country estate.
Even though the old Stables building (now the Golf Clubhouse) has been changed, it still has a historical connection to Studley Park House. It could even be restored to its original look. The old remains found at the site can also help us understand how a large country estate was built and maintained in the late 1800s.
The site also has natural importance. It has two areas of regenerating native woodland, including a rare shrub species called Pimelea spicata.
Studley Park was officially listed on the New South Wales State Heritage Register on 2 April 1999.
Images for kids
See also
- Australian residential architectural styles
 | Bayard Rustin |
 | Jeannette Carter |
 | Jeremiah A. Brown |


