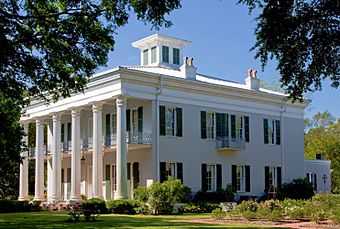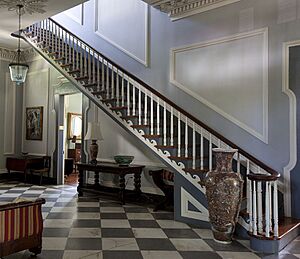Sturdivant Hall facts for kids
|
Sturdivant Hall
|
|
|
U.S. Historic district
Contributing property |
|

Sturdivant Hall in 2009
|
|
| Location | 713 Mabry Street Selma, Alabama |
|---|---|
| Area | 1 acre (0.40 ha) |
| Built | 1852-56 |
| Architect | Thomas Helm Lee |
| Architectural style | Greek Revival |
| Part of | Old Town Historic District (ID78000486) |
| NRHP reference No. | 73000340 |
Quick facts for kids Significant dates |
|
| Added to NRHP | January 18, 1973 |
| Designated CP | May 3, 1978 |
Sturdivant Hall, also known as the Watts-Parkman-Gillman House, is a beautiful old mansion in Selma, Alabama, United States. It was finished in 1856 and looks like a grand Greek temple, a style called Greek Revival. A famous architect named Thomas Helm Lee designed it for Colonel Edward T. Watts.
This mansion is very important for its design. It was added to the National Register of Historic Places on January 18, 1973. A well-known architect, Edward Vason Jones, once said it was one of the best Greek Revival mansions in the southern United States from before the American Civil War. Today, it is a house museum where people can visit and learn about its history.
Contents
The Story of Sturdivant Hall
The building of Sturdivant Hall started in 1852 and was completed in 1856. Edward Watts and his family lived in the house until 1864. Then, they sold the house and moved to Texas.
New Owners and Challenges
A local banker named John McGee Parkman bought the house from Watts in 1864. After the American Civil War ended, Parkman became the president of the First National Bank of Selma. The bank faced big financial problems. The military leader of Alabama at the time, Wager Swayne, took control of the bank and arrested Parkman. Parkman was held in the county jail. He tried to escape from prison in May 1867 but was killed during the attempt.
Becoming a Museum
The house was sold again in 1870 to Emile Gillman, a well-known merchant in Selma. The Gillman family owned the house for many years, until 1957. That year, the City of Selma bought it. A large part of the money for the purchase came from Robert Daniel Sturdivant's will. He wanted a museum to be set up in the city.
After the city bought it, the mansion was turned into a house museum. It was named Sturdivant Hall to honor Robert Daniel Sturdivant. Today, the City of Selma, Dallas County, and the Sturdivant Museum Association work together to take care of this historic home.
How Sturdivant Hall Looks
Sturdivant Hall is a two-story building made of brick. The bricks are covered with a smooth plaster called stucco. This makes the house look like it's made of large, cut stones.
Outside the Mansion
The front of the house has a very grand porch, called a hexastyle portico. It has six tall columns that are about 30 feet (9 meters) high. These columns are in the Corinthian style, which means they have fancy tops decorated with leaves. You can reach the front porch from the second floor using a balcony that sticks out from the house. This balcony has beautiful cast-iron railings.
Both the first and second floors have similar front doorways. They are decorated with columns on each side, matching the Greek Revival style. The sides of the house also have balconies with detailed cast-iron designs. The back of the house has a large porch with two Doric columns.
Behind the main house, there's a kitchen, a smokehouse, and a two-story building for servants. These buildings are set up to create a semi-enclosed courtyard. The main part of the house has a low, pyramid-shaped roof, called a hipped roof. On top of the roof, there's a small dome-like structure called a cupola.
Inside the Mansion
The inside of Sturdivant Hall shows how people liked fancy decorations in the 1850s. The first floor has very detailed plasterwork and wooden decorations. The drawing room and the ladies' parlor are the most decorated rooms. They have columns around their doorways and walls decorated with panels and fancy plaster borders.
When you enter the first floor, you step into an L-shaped hall. A staircase that seems to float, called a cantilevered staircase, is in one part of the hall. Other rooms on the first floor include the dining room, a gentleman's parlor, and a warming room.
Upstairs, on the second floor, there is a T-shaped hall and four bedrooms. Another floating staircase leads up to an attic landing. From this landing, a spiral staircase winds up to the cupola on the roof.
A Local Story
Sturdivant Hall is known for a local ghost story. The house is featured in a short story by Kathryn Tucker Windham in her book 13 Alabama Ghosts and Jeffrey. The story is called "The Return of the Ruined Banker." It tells about John Parkman, one of the former owners, and how his ghost is said to return to the house after he died.
See also
 In Spanish: Sturdivant Hall para niños
In Spanish: Sturdivant Hall para niños
 | Madam C. J. Walker |
 | Janet Emerson Bashen |
 | Annie Turnbo Malone |
 | Maggie L. Walker |




