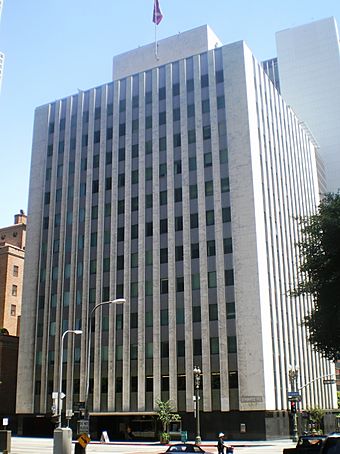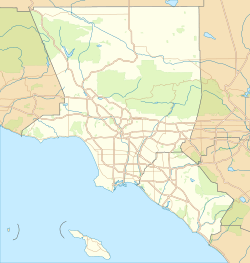Superior Oil Company Building facts for kids
Quick facts for kids |
|
|
Superior Oil Company Building
|
|

The former Superior Oil Company Building, 2008
|
|
| Location | 550 S. Flower St., Los Angeles, California |
|---|---|
| Built | 1955-1956 |
| Architect | Beelman, Claud; Simpson, William |
| Architectural style | Modern |
| NRHP reference No. | 03000059 |
| Added to NRHP | February 28, 2003 |
The Superior Oil Company Building is a tall, 12-story building in Downtown Los Angeles. It's covered in beautiful marble. Today, it's a hotel called The Standard Downtown LA, but it used to be an office building and was also known as the Bank of California Building. It was turned into a hotel in 2002.
Contents
History of the Superior Oil Building
How the Building Was Built
The Superior Oil Company Building was first built in 1952. It was designed to be the main office for the Superior Oil Company, which was owned by the Keck family. The building was finished in 1955. It has 12 stories and was designed in a style called Modern architecture by Claud Beelman and builder William Simpson.
The building stands out because it uses special materials like marble, granite, and shiny stainless steel. People at the Los Angeles Times newspaper said it was a great example of the modern style popular for company buildings in the 1950s.
From Oil Company to Bank
In 1963, the building became the main office for the Bank of California in southern California. For a while, it was even called the Bank of California Building. Later, the Bank of California joined with another bank, becoming part of Union Bank of California. By 1980, the building was known as the Union Bank of California building.
However, the building became empty in 1992 after the bank moved out.
Becoming a Hotel and Historic Site
By the year 2000, the building was still empty. Some groups that protect old buildings were worried it might be changed too much or even torn down. But in January 2000, a company called Columbia Development bought the building. They planned to turn it into a hotel, which was exciting because it would be the first big new hotel in downtown Los Angeles in almost ten years.
The Standard, a hotel company owned by André Balazs, decided to open a hotel there. They had already opened a smaller hotel in Hollywood in 1962. In 2002, The Standard Downtown LA opened its doors.
The hotel added a cool rooftop pool, a dance area, and a German-style beer garden on the 12th floor. The changes were designed by Koning Eizenberg Architecture, Inc.
In 2003, the building was added to the National Register of Historic Places. This means it's an important historical place because of its unique architecture and engineering. Also in 2003, the hotel won an award from the Los Angeles Conservancy for bringing new life to the old building.
Building Design and Features
What Makes the Architecture Special?
The building was designed by Claud Beelman, and it shows how he helped develop the look of office buildings in the middle of the 20th century.
The LA Conservancy website says the building is one of the best examples of the "Corporate Moderne" style in Los Angeles. It was one of Claud Beelman's strongest designs later in his career. The building uses a steel frame and a special system where white marble covers the vertical parts (piers) and ribbed stainless steel fills the spaces between the windows (spandrels). This design makes the building look very tall and sleek.
The building also has special touches related to the Superior Oil Company. For example, the door handles at the entrance are shaped like a stylized "S." Inside, above the Flower Street entrance, there's a metal sculpture that looks like an oilfield and refinery.
The Building as a Hotel Today
When the building was changed into a hotel in 2002, it got 207 rooms. It also has a rooftop pool and bar, a rooftop beer garden, a ping pong club, and a restaurant that's open 24 hours.
In 2011, Los Angeles Weekly magazine listed the hotel's rooftop restaurant as one of the top restaurants in buildings designed by famous Los Angeles architects. The pool on the roof even has unique "water-bed cabanas" that look like something from a 1960s science fiction movie!
Superior Oil Building in Movies and TV
This building has appeared in several movies and TV shows:
- In the old TV series Perry Mason (1957–1966), the building's entrance and outside were used as the fictional Brent Building, where Perry Mason's office was located.
- In the 1987 movie Robocop, you can see the building in a car commercial for the "6000 SUX."
- In the 2015 movie San Andreas, the building was shown collapsing during an earthquake.
 | DeHart Hubbard |
 | Wilma Rudolph |
 | Jesse Owens |
 | Jackie Joyner-Kersee |
 | Major Taylor |




