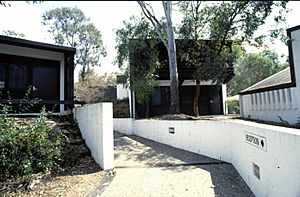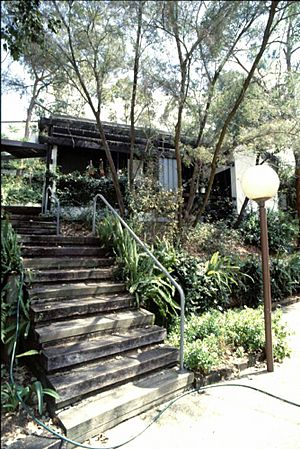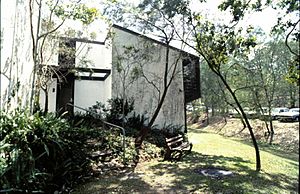TAFE Hall of Residence, Kelvin Grove facts for kids
Quick facts for kids TAFE Hall of Residence, Kelvin Grove |
|
|---|---|

TAFE Hall of Residence, Kelvin Grove
|
|
| Location | 95–107 Musk Avenue, Kelvin Grove, City of Brisbane, Queensland, Australia |
| Built | 1976–1978 |
| Architect | John Dalton |
| Official name: Student Residences, QUT Kelvin Grove Campus, Hall of Residence, TAFE Queensland | |
| Type | state heritage (built, landscape) |
| Designated | 25 February 2004 |
| Reference no. | 602235 |
| Significant period | 1976–78 (fabric, historical) |
| Significant components | pathway/walkway, residential accommodation – quarters, other – social/community: component, courtyard |
| Lua error in Module:Location_map at line 420: attempt to index field 'wikibase' (a nil value). | |
The TAFE Hall of Residence is a special building in Kelvin Grove, Brisbane. It was designed by a famous architect named John Dalton. Built between 1976 and 1978, it used to be a place where students could live while studying. This building is now listed on the Queensland Heritage Register, which means it's an important part of Queensland's history and architecture.
Contents
Why Was the Hall of Residence Built?
In 1973, the Queensland government decided to create places for young people to live if they had to move away from home for school. This Hall of Residence was specifically for students taking short courses at Technical and further education (TAFE) colleges. These courses, often for apprenticeships, lasted about 6 to 7 weeks and weren't available everywhere.
The first idea for the building's location was in Chelmer. However, after a big flood in Brisbane in 1974, the site was underwater. So, a new spot was chosen in Kelvin Grove. This land was once part of the Gona Barracks, a military base.
Designing a New Kind of Student Home
The Australian Government had some concerns about the quality of new TAFE buildings in Brisbane. Because of this, they asked the well-known Brisbane architect, John Dalton, to design the Hall of Residence in 1975.
The plan was to build accommodation for 120 students, 6 tutors, and a warden in the first stage. There was also a plan for a second stage to house even more students. Dalton worked quickly to get the design ready so construction could start before a funding deadline.
His first design was for groups of four students with their own kitchen and bathroom. But this was too expensive. So, he changed the design to be more like a home, with a central dining area and common room. This new design helped keep the project within budget. The building was finished in December 1978. It even won awards for its great design in 1979 and 1982!
A Different Way to Live and Learn
The design of the Kelvin Grove Hall of Residence was quite different from older student housing. It showed how student needs were changing. Before, student homes were often very formal, making it easy to watch and control students. But in the 1960s, things started to change. Students wanted more independence and a more relaxed living space.
John Dalton's design clearly showed this new approach. The buildings were smaller and grouped together in an informal way. Paths wound through the property, which was built on a steep hill. This design gave students some privacy but still made them feel part of a community.
Who Was John Dalton?
John Dalton (1927—2007) was a very important architect. He was born in England and moved to Queensland in 1950. After studying architecture, he started his own practice in 1956. He quickly became known for his excellent designs.
Dalton won many awards for his work. His designs were even shown at international events like the World's Fairs in Montreal (1967) and Osaka (1970). He was especially famous for his house designs. He was a big supporter of using traditional Queensland building ideas, like verandahs and high-set houses, to suit the local climate. This made his work very influential.
In the 1970s, Dalton designed several larger public buildings, including:
- The Hall of Residence at Kelvin Grove.
- The Student Union building for Griffith University.
- The Arts, Crafts and Music Building at the Darling Downs Institute of Advanced Education.
The Hall of Residence at Kelvin Grove is one of the few remaining buildings from this period of his work that still has its original living spaces.
The Building's Journey Over Time
The Queensland Department of Public Works commissioned this project. An architect named Peter Prystupa helped oversee the project. He was known for choosing talented architects like John Dalton for important government buildings.
In 1987, the responsibility for TAFE education moved to a different government department. In the 1990s, the Queensland University of Technology (QUT) wanted to buy the complex. They eventually bought it in 1993.
Sadly, in 2002, three of the original student living areas were taken down to make way for the Kelvin Grove Urban Village. What remains today are two living areas facing Musk Avenue and the main Community Services Building. These parts were officially added to the Queensland Heritage Register in 2004.
As of 2014, the student residence complex is not used for living anymore. Sometimes, the university uses it for storage or temporary offices.
What Does the Hall of Residence Look Like?
Unlike older, larger student dorms, the Kelvin Grove Hall of Residence has smaller, more home-like buildings. They are spread out on a steep hillside. The living units are grouped into two sections, along with tutor accommodation and laundry facilities. These groups are arranged around a central Community Services Building. This main building is at the top of the complex, and paths connect it to all the living areas.
The whole place looks like a village on a hillside. It has a very unified look because of the repeating design elements. All the buildings have pitched metal roofs and white-painted brick walls. Timber features like pergolas, railings, and lattice screens are stained dark brown. The way the roofs are scattered and staggered on the slope, along with the native trees, creates interesting shadows and makes the courtyards and paths feel lively.
Community Services Building
The Community Services Building has two levels that step down the hill. The upper level has a shared dining room, recreation areas, and other support facilities. The lower level has storage rooms and, more recently, offices for student counseling. The building has a large, open roof with timber trusses and sloped ceilings. Pergolas provide shade to outdoor areas.
Residences
The student living areas are divided into two main groups. One group has four two-story units, each for 4 people, and one single-story unit for tutors. The second group has five two-story units for 4 people and another single-story tutor unit. Both groups have their own laundry facilities. One of the units in the first group was even designed for students with disabilities.
Each two-story unit has two bedrooms on each floor. The entrance, a small kitchen, and a bathroom are near the middle of a zigzag staircase. The upper bedrooms have a timber verandah with lattice walls, and the lower bedrooms have a paved outdoor area. Extra natural light comes into the common areas and upper bedrooms through high windows called clerestory lighting.
The tutor units have four sleeping areas, a bathroom, a small kitchen, and study areas, all on one level. Timber pergolas provide shade over the windows.
Why is it a Heritage Site?
The TAFE Hall of Residence at Kelvin Grove was added to the Queensland Heritage Register because it's very important for several reasons:
- It shows how Queensland's history has changed. This building shows how facilities for Technical and Further Education improved in Queensland. It also shows how buildings were designed to suit Queensland's climate.
- It's a special example of architecture. This project is a rare and complete example of a public building designed by John Dalton. It shows his unique style from the 1970s, like how he used different materials to create contrasts between solid walls and open verandahs. His designs were a clever response to the Queensland climate.
- It's a great example of student housing. The Hall of Residence is an innovative example of student accommodation. It has a distinctive, relaxed, and informal design. It's known for its quality and has won architectural awards and been featured in books and exhibitions around the world.
- It has special artistic value. The Hall of Residence is an innovative example of student accommodation. It has a distinctive, relaxed, and informal design. It's known for its quality and has won architectural awards and been featured in books and exhibitions around the world.
- It's connected to an important person. The complex is an important public building designed by John Dalton. He was a leading Australian architect in the 1960s and 1970s, famous for his house designs and his new ideas about designing for the climate.



