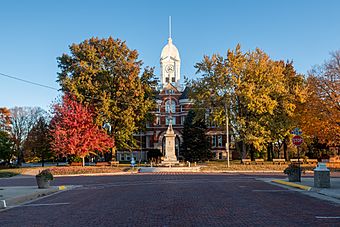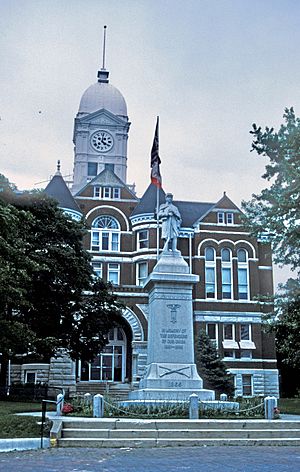Taylor County Courthouse (Iowa) facts for kids
Quick facts for kids |
|
|
Taylor County Courthouse
|
|
 |
|
| Location | Court Ave. Bedford, Iowa |
|---|---|
| Area | less than one acre |
| Built | 1892 |
| Built by | Allen H. Chaffie |
| Architect | E.M. Ellis |
| Architectural style | Romanesque Revival |
| MPS | County Courthouses in Iowa TR |
| NRHP reference No. | 81000271 |
| Added to NRHP | July 2, 1981 |
The Taylor County Courthouse in Bedford, Iowa, United States, is a historic building that was completed in 1892. It was added to the National Register of Historic Places in 1981. This means it's recognized as an important place in history. The courthouse was the second building used by Taylor County for its court cases and to manage county business.
Contents
History of the Taylor County Courthouse
Building the First Courthouse
The very first courthouse for Taylor County began construction in 1863. It was made from stone and stood on the south side of the town square in Bedford. As the county grew and more people moved in, the government needed more space. Because of this, extra office rooms had to be rented in other buildings.
Constructing the Current Courthouse
The first stone for the current courthouse was placed in June 1892. This three-story building was designed in the Romanesque Revival style. It was finished in the spring of the next year. E.M. Ellis was the architect who designed the building. Allen H. Chaffie was the contractor who built it. The courthouse cost $38,000 to build. The contractor actually lost money on the project. Because he stuck to the original price, the county gave him an extra $1,000 and a gold watch as a thank you.
Architecture of the Courthouse
The Taylor County Courthouse is a three-story building made of red brick. It also uses Bedford limestone, which is a type of stone. The main entrance is set back from the building and has a wide stone arch around it. Above the entrance, there are two turrets, which are like small towers with pointy, cone-shaped roofs. These turrets stand on either side of a large arched window.
Key Features of the Building
A big white square cupola rises from the center of the building. A cupola is a small dome-shaped structure on top of a roof. This one has a clock on it. The bottom level of the building, called the basement, is made of rough-cut stone. The entire building is topped with a hipped roof, which slopes down on all four sides.
Inside the courthouse, there's a beautiful spiral staircase. This staircase is original to the building, meaning it has been there since it was first built. Most of the rooms inside also have fireplaces. The floors are covered with tiles. This courthouse is important because it represents the county government. It also shows the political power and importance of Bedford as the county seat, which is the main town where the county government is located.
 | Laphonza Butler |
 | Daisy Bates |
 | Elizabeth Piper Ensley |




