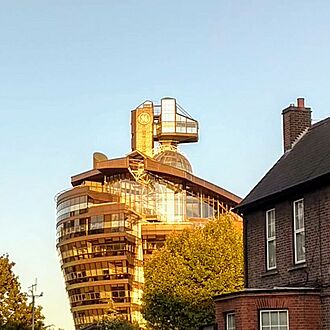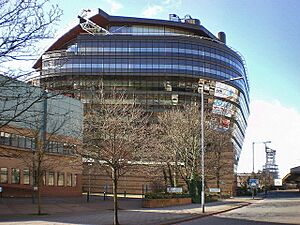The Ark, London facts for kids
Quick facts for kids The Ark |
|
|---|---|
 |
|
| General information | |
| Location | 201 Talgarth Road, Hammersmith, London, England, United Kingdom |
| Coordinates | 51°29′27″N 0°13′14″W / 51.4909°N 0.2206°W |
| Construction started | 1989 |
| Completed | 1992 |
| Height | |
| Roof | 76 metres (249 ft) |
| Technical details | |
| Floor count | 10 |
| Floor area | 15,600 square metres (167,900 sq ft) |
| Design and construction | |
| Architect | Ralph Erskine, Lennart Bergström, Arkitektkontor, Rock Townsend |
The Ark is a unique office building located in Hammersmith, London, England. It is well-known for its interesting ship-like shape. This building has a cool history, from its first design to a big makeover that made it more modern.
Contents
The Ark: A Unique Building
The Ark building is located right next to the Hammersmith Flyover, a big road bridge. It got its name, "The Ark," because its shape looks a bit like the hull of a ship. The building was designed by a famous architect named Ralph Erskine. He worked with Swedish developers Ake Larson and Pronator.
Who Designed The Ark?
Ralph Erskine was based in Sweden. He liked to work from a small office, teaming up with other trusted architects. This helped him keep his creative freedom when designing buildings. For The Ark, Erskine and Vernon Gracie worked together. Gracie had also helped Erskine with the Byker Wall project in Newcastle. They also teamed up with London architects Rock Townsend and later Lennart Bergstrom in Stockholm.
Building The Ark
Permission to build The Ark was given on September 19, 1989. Construction started on the very same day! The whole building was finished in 1992.
However, there were some tough economic times in the early 1990s. Because of this, Ake Larson's UK company could not move into the building as planned. Later, a drinks company called Seagram used The Ark from 1996 until the year 2000.
Making The Ark Modern Again
In 2006, a German property company called Deka sold The Ark. The new owners, Landid (with help from GE Real Estate and O&H Properties), realized the building needed an update. They wanted to make the inside better for many different companies to use.
The Big Makeover
A big renovation project costing £20 million was carried out by DN-A architects. They removed the central "village" area and the walkways that crossed the open space (called an atrium). They filled in these floor areas, creating two smaller atriums. One of the architects described this change as turning "the doughnut plan into a pretzel."
A new, taller open space was made on the ground floor. New fifth and sixth floors were added, and the seventh floor was made larger as an open mezzanine. Because of these changes, the amount of space that could be rented out increased by 30%. It went from 12,100 square metres (130,000 sq ft) to 15,600 square metres (168,000 sq ft). Each floor can now be divided into two separate office spaces. The old open railings were replaced with new glass partitions.
After this big makeover, the building remained empty until 2009.
 | John T. Biggers |
 | Thomas Blackshear |
 | Mark Bradford |
 | Beverly Buchanan |


