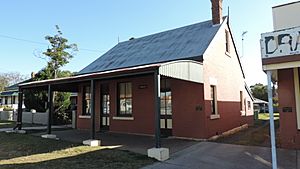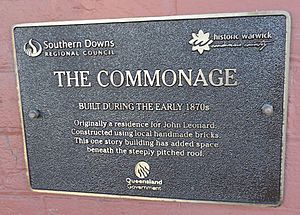The Commonage facts for kids
Quick facts for kids The Commonage |
|
|---|---|

The Commonage, 2015
|
|
| Location | 69A Dragon Street, Warwick, Southern Downs Region, Queensland, Australia |
| Design period | 1870s - 1890s (late 19th century) |
| Built | c. 1870 |
| Built for | John Leonard |
| Official name: The Commonage | |
| Type | state heritage (built) |
| Designated | 21 October 1992 |
| Reference no. | 600944 |
| Significant period | 1870s (fabric, historical) |
| Significant components | residential accommodation - main house, attic |
| Lua error in Module:Location_map at line 420: attempt to index field 'wikibase' (a nil value). | |
The Commonage is a special old house in Warwick, Australia. It was built around 1870. This building is important because it shows how people lived and worked long ago. It is now listed on the Queensland Heritage Register to protect its history.
Contents
A Look Back: The Commonage's Story
This brick house, known as The Commonage, was likely built in the late 1860s or early 1870s. It was made for a man named John Leonard, who lived in Warwick.
Warwick started as a town in 1847. By 1859, it was a big town on the Darling Downs. In 1861, Warwick became its own municipality, like a local government area.
John Leonard bought the land where the house stands in 1863. At first, he was a carrier, moving goods for people. By 1874, his address was listed as The Commonage.
The building was probably built as both a home and a shop for Leonard. He later became a shopkeeper. The building had two doors facing the street and large front windows. This design helped it work as a shop.
Local stories say that the shop next to The Commonage was built by Leonard later. Records from 1881 show separate values for a house and a shop on the land. This means a new, separate shop building might have been built by then. This shop is now known as Leonard's trading store.
In 1890, John Leonard tried to sell his property. It included the brick house with four rooms downstairs and two upstairs. It also had a kitchen, a large shed, and a new brick store. The store sold many things like clothes, food, and shoes. Leonard called his business the National Stores.
The property did not sell at that time. After John Leonard passed away in 1898, his wife, Annie Leonard, took over. She continued to run the general store until about 1914.
Annie died in 1924, and the property changed owners several times. Some parts of the original building were removed around 1949. A new addition was built at the back of the house.
In 1951, the land was divided. This created separate properties for The Commonage house and the shop next door.
New owners bought The Commonage in 1977. They did a lot of work to fix up the building. This included repairing the front awning and repainting the inside and outside.
What The Commonage Looks Like
The Commonage is a single-story brick house with an attic space. An attic is a room just under the roof. It faces east onto Dragon Street, which is a street with other homes. The front of the house is right at the edge of the street. An awning hangs over the footpath. There is a narrow path to the north, between the house and the shop next door. This path leads to the backyard.
The bricks used for the house are said to be handmade locally. They are painted on the outside. The steps, door frames, and window sills are made of local sandstone. The roof is very steep and covered with corrugated iron. It has decorative wooden boards and pointed decorations at the ends. A curved metal awning is at the front, reaching towards where the street curb used to be. At the back, there is a newer addition with a sloping roof and modern siding.
The front of the house has two doors. These were likely separate entrances for the shop and the home. Each door has a solid bottom and a top part with six glass panes. There are also glass panels above the doors. Two large windows are next to the southern door. This suggests that side was probably the shop. Smaller windows are on the sides of the house, including in the attic.
Inside, the walls have plaster above a certain height. Below that, you can see the original brickwork. The floors on the lower level have wide wooden boards, most of which are original. The ceilings are high and covered with wide wooden boards. The wooden details, like the fireplace surrounds and doors, are made of polished cedar wood.
From the room that used to be the shop, there is a wooden staircase leading to the attic. It has decorative railings and posts. The attic is one long room with wooden boards on the walls and ceiling. The end walls are made of painted brick.
Why The Commonage is Important
The Commonage was added to the Queensland Heritage Register on 21 October 1992. This means it is a very important historical site.
It shows how Queensland's history developed. The house is made of brick. This shows how bricks were used for building in Warwick in the late 1860s and early 1870s.
It is a rare example of Queensland's history. The Commonage is unusual because it was a single-story house that also had a shop. This dual purpose is clear from the front of the building, which has separate entrances for the house and the shop.
It has great aesthetic value. The Commonage adds to the beauty of Dragon Street. It still has many of its original features, like the wooden details and wall coverings.
Images for kids




