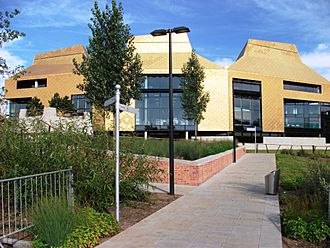The Hive, Worcester facts for kids
Quick facts for kids The Hive |
|
|---|---|
 |
|
| General information | |
| Type | Library |
| Architectural style |
|
| Address | Sawmill Walk, The Butts |
| Town or city | Worcester |
| Country | England |
| Opened | 2 July 2012 |
| Cost | £29.7 million |
| Client |
|
| Technical details | |
| Floor area | 12,371m2 |
| Design and construction | |
| Architecture firm | Feilden Clegg Bradley Studios |
| Structural engineer |
|
| Services engineer | Max Fordham |
| Other designers | Copper Cladding - Norman and Underwood Ltd |
| Main contractor | Galliford Try |
The Hive is a big, golden building in Worcester, England. It's special because it's home to several important services all in one place. It has the public library for Worcestershire County Council and the main library for the University of Worcester. It also holds the county's old records and helps with archaeology.
Building History
The Hive was built by a company called Galliford Try. It cost about £60 million to make. The project was a team effort between the University of Worcester and Worcestershire County Council. Money also came from the National Lottery and the British government.
The Hive first opened its doors to the public on July 2, 2012. A few days later, on July 12, 2012, Queen Elizabeth II officially opened the building.
Visiting The Hive
The library inside The Hive has more than 250,000 books! Many people visit The Hive and borrow books. In one year (2013/2014), almost a million books were borrowed. Also, nearly a million people visited The Hive during that same year. This made it the busiest library in the West Midlands area.
Awards and Recognition
The Hive has won many awards for its design and how it helps the community. Some of these awards include:
- Best new building project of the year (2013)
- Sustainable Project of the Year (2013)
- Outstanding Library Team (2013)
- Civic Trust Award (2013)
- Contribution to the local community (2013)
- Building Excellence Award (2012)
- Best Sustainability in a Project (2012)
Images for kids
 | Laphonza Butler |
 | Daisy Bates |
 | Elizabeth Piper Ensley |



