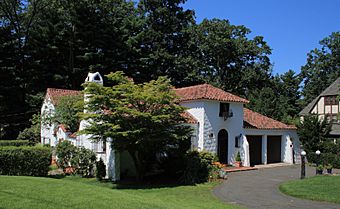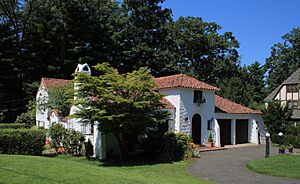The Spanish House facts for kids
Quick facts for kids |
|
|
The Spanish House
|
|
 |
|
| Location | 46 Fernwood Road, West Hartford, Connecticut |
|---|---|
| Area | less than one acre |
| Built | 1928 |
| Architect | Scheide, Lester B. |
| Architectural style | Mission/Spanish Revival |
| NRHP reference No. | 79002632 |
| Added to NRHP | June 14, 1979 |
The Spanish House is a special old house located at 46 Fernwood Road in West Hartford, Connecticut. It was built in 1928. This house is unique because it's the only one in town built in the Spanish Colonial Revival style. It's a great example of this type of architecture. The Spanish House was added to the National Register of Historic Places on June 14, 1979. This means it's an important historical building.
Contents
What Does the Spanish House Look Like?
The Spanish House is in a neighborhood in eastern West Hartford. It sits on Fernwood Road. The house has a "U" shape, like a letter U. It is one and a half stories tall. The two long sides of the "U" create a courtyard in the middle. This courtyard is open at one end.
Building Materials and Design
The outside walls of the house are made of strong materials covered in stucco. The roof is made of pretty red tiles. You can see decorative metal pieces, called wrought iron, on the outside. Inside, some parts of the house have cool painted pictures. These pictures include landscapes and abstract designs. A local artist named N. Ross Parke created them.
The house also has a garage for two cars. This garage is part of the main house. You can drive up to it on a curved driveway on the east side of the property.
Who Designed the Spanish House?
A talented architect from Hartford named Lester Scheide designed the Spanish House. He worked closely with a woman named Grace M. Spear Lincoln. She was from Hartford but had lived in Spain. Her experiences in Spain likely influenced the house's design.
Unique Spanish Style in Connecticut
The Spanish architectural style of this house was very unusual for central Connecticut at that time. The house was built in 1928. The area around Fernwood Road was planned for new homes just a few years earlier, in 1925. Some of the floor tiles and fountains inside the house were brought all the way from Spain.
The entire story of how the house was designed and built is well-documented. There are old sketches, building plans, and bills that show its history.




