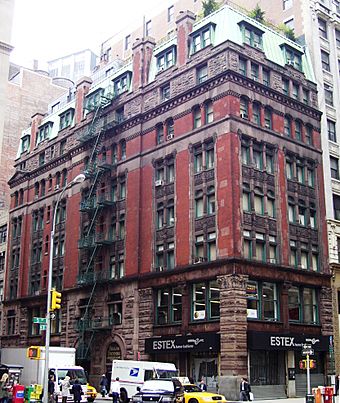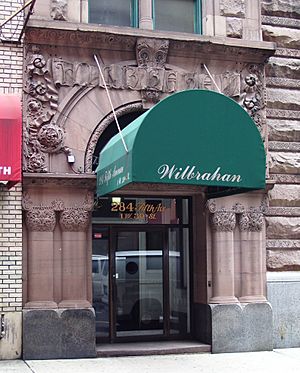The Wilbraham facts for kids
The Wilbraham is a historic apartment building in New York City. It was built a long time ago, between 1888 and 1890. You can find it at 282–284 Fifth Avenue in the NoMad neighborhood of Manhattan. This building was special because it was designed as a hotel for single men, called a "bachelor apartment hotel."
Contents
Discovering The Wilbraham
A Special Home in the City
The Wilbraham building is located in a busy part of New York City. When it first opened, it was a unique place to live. It was called a "bachelor apartment hotel." This meant it had small apartments for single men. Each apartment had a bedroom, a living room (called a parlor), and a bathroom. But there were no kitchens! Instead, everyone ate together in a big dining room on the eighth floor.
How It Was Built
The Wilbraham was designed by two architects, David and John Jardine. They used a style called "Romanesque Revival." This style uses strong, simple shapes and arches, like old Roman buildings. People at the time thought it was a very impressive building.
The building has eight main floors. It also has a special green roof called a mansard roof. The outside is made of strong Philadelphia brick and brownstone. The builders also used iron and steel to make it strong.
Why It Was Built
A wealthy jeweler named William Moir paid for the building to be constructed. He saw it as a good investment. At that time, many rich families were moving their homes further north in the city. They wanted bigger, fancier houses near Central Park. But the area around The Wilbraham still stayed popular. It was a good spot for clubs, hotels, and new apartment buildings. Even a fancy store that sold china and glass, Davis Collamore & Co., had showrooms there.
Changes Over Time
Over the years, people's living habits changed. In 1934 and 1935, the apartments in The Wilbraham were updated. They added kitchens to each apartment. This made them more like the apartments we know today. The building is still used for homes now.
Becoming a Landmark
Because of its history and unique design, The Wilbraham has been recognized as an important building. In 2004, it was named a New York City Landmark. This means it is protected and its special features must be kept. Then, in 2018, it was added to the National Register of Historic Places. This is a list of places across the United States that are important to history.
 | Stephanie Wilson |
 | Charles Bolden |
 | Ronald McNair |
 | Frederick D. Gregory |






