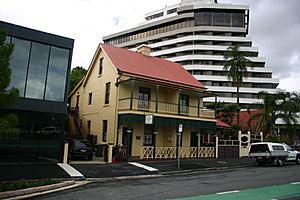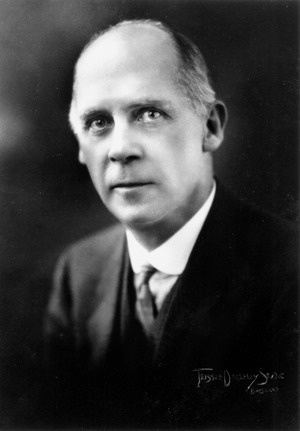Theosophical Society Building, Brisbane facts for kids
Quick facts for kids Theosophical Society Building |
|
|---|---|

Theosophical Society Building, 2009
|
|
| Location | 355 Wickham Terrace, Spring Hill, City of Brisbane, Queensland, Australia |
| Design period | 1840s - 1860s (mid-19th century) |
| Built | 1863-1864 |
| Official name: Theosophical Society Building, Callender House | |
| Type | state heritage (built) |
| Designated | 21 October 1992 |
| Reference no. | 600169 |
| Significant components | basement / sub-floor, attic, residential accommodation - maisonette/s / duplex, fence/wall - perimeter |
| Lua error in Module:Location_map at line 420: attempt to index field 'wikibase' (a nil value). | |
The Theosophical Society Building is a special old building in Spring Hill, Brisbane, Australia. It's known as a 'heritage-listed' site, which means it's important to history and needs to be protected. This building was originally a duplex, meaning it had two homes side-by-side. It was built a long time ago, between 1863 and 1864. You might also hear it called Callender House. It was officially added to the Queensland Heritage Register on October 21, 1992, recognizing its historical value.
Contents
What is the History of the Building?
This building started as two homes joined together. They were built in late 1863 or early 1864. The first owner, Patrick Mayne, might have built them. Another early owner was John McNab.
The homes were advertised for rent in January 1864. They were described as "newly erected" and had "five rooms and kitchen."
Who Owned the Building Over Time?
Later owners included Joseph Buckle, a minister, who lived there for a while. By 1883, the building was known as Callender House.
In 1910, Dr. Espie Dods bought the property. He moved there from another house on Wickham Terrace. His brother, the architect Robin Dods, updated the building. He made it work as both a private home and a place for Dr. Dods to see patients. This showed how Wickham Terrace was a popular area for doctors to live and work.
In 1925, the Brisbane Theosophical Society bought the property. This included land next door where the Liberal Catholic Church is now. Architects Hall & Prentice made some small changes in 1925. A lot of important repair work was done on the building between 1986 and 1987.
What Does the Building Look Like?
The building has two main parts. The original part is from the 1860s. It has two floors and is made of brick. It also has an attic and a basement. The roof is made of corrugated iron, which covers older wooden shingles.
How Has the Building Changed?
The front of the building has a two-story wooden verandah. This verandah was rebuilt in the 1980s to look like it did in a 1910 photo.
In 1912, Robin Dods designed a wooden extension. This added new, larger rooms at the back on two levels. It also added a kitchen area. A new entrance and hallway were built, leading to both the doctor's rooms and the house. This new part is covered with weatherboards and has a corrugated iron roof.
The fence in front of the extension was also designed by Dods. Today, you can clearly see the two main stages of the building's history.
Why is This Building Important?
The Theosophical Society Building was added to the Queensland Heritage Register in 1992. This means it meets certain important standards.
How Does it Show Queensland's History?
The building helps us understand how Wickham Terrace used to be. It shows that many doctors lived and worked there in the past.
Is it a Rare Building?
Yes, it is! Callender House is one of the few buildings from the 1860s left in Brisbane. It's also a rare example of semi-detached housing from that time. This type of housing was more common back then.
What Does it Show About Architecture?
The building is a great example of architect Robin Dods' work. It shows how skilled he was at updating older buildings.
Who is it Connected To?
The building has a special connection to Robin Dods. His work on adapting this old building is very important to Queensland's history.
Images for kids
 | Misty Copeland |
 | Raven Wilkinson |
 | Debra Austin |
 | Aesha Ash |




