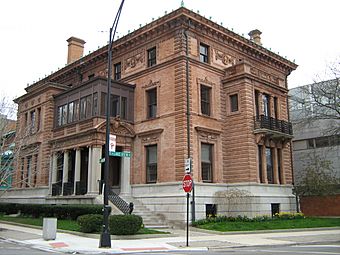Theurer-Wrigley House facts for kids
|
Theurer-Wrigley House
|
|
 |
|
| Location | 2466 N. Lakeview Ave., Chicago, IL |
|---|---|
| Built | 1897 |
| Architect | Richard E. Schmidt |
| Architectural style | Renaissance |
| NRHP reference No. | 80001352 |
Quick facts for kids Significant dates |
|
| Added to NRHP | July 28, 1980 |
The Theurer-Wrigley House, also known as the Wrigley Mansion, is a very old and important building in the Lincoln Park area of Chicago, United States. This amazing house was built in the Italian Renaissance style. It was first ordered by Joseph Theurer, who owned a company called Schoenhofen Brewing. Later, in 1911, the famous Wrigley family of Chicago bought it.
The house was built in 1896 by Richard Schmidt. He was an architect who later became well-known for his work in the prairie school movement, a style of architecture. The Theurer-Wrigley House is a four-story home with a separate three-story coach house. Both buildings are very large and show off the beautiful Italian Renaissance style. This makes the Theurer-Wrigley House one of Chicago's most stunning homes.
In 1980, the house was added to the National Register of Historic Places. This is a special list of buildings, sites, and objects that are important to the history of the United States. The main house is huge, covering over 15,000 square feet. It has eight bedrooms, a special room for plants called a conservatory, and a large ballroom for parties. The coach house also has more bedrooms. In 1984, there was a plan to make it the official home for Chicago's mayor, but this idea never happened.
Contents
Inside the Wrigley Mansion
The main house has 11 bedrooms and more than six bathrooms. When you step inside, you see a grand entrance made of marble with beautiful mosaic art. There is also a magnificent cherry staircase.
Special Rooms and Features
The house has many unique features. One of them is an elevated ballroom with a place for a bandstand and a large coatroom. There's also a wine bar with cellars for storing drinks. During the time of Prohibition, when alcohol was not allowed, the house had a special walk-in safe to hide different kinds of alcohol.
The house also has an atrium, which is an open space in the middle of the building. The ceilings and walls are decorated with fancy Baroque designs. The floors are made of rich hardwood. A driveway circles the main building, making it easy to get to the coach house.
Art and Materials
The Theurer-Wrigley House once had several amazing stained glass windows made by Louis Tiffany. Tiffany was a very famous artist known for his beautiful glasswork. One of these windows is now shown at the Chicago History Museum. The house is also decorated with many different kinds of special woods, like mahogany, cherry, and beautiful bird's eye maple.
Outside the Mansion
The outside of the house is covered in very detailed terra cotta, which is a type of baked clay. This decoration is almost unmatched in Chicago. People believe it might have been an early project by the Northwestern Terra Cotta Co. This project may have helped the company become famous and grow into a national business.
Later, in 1920, the same company was responsible for the terra cotta on the outside of the famous Wrigley Building in Chicago. The Wrigley Building is well-known for its beautiful decorations. William Wrigley Jr. bought the Theurer-Wrigley Mansion in 1911 and then ordered the Wrigley Building in 1920. It's interesting to think that the beauty of the mansion might have influenced his decision for the Wrigley Building's design.
Recent Years at the House
The Wrigley Family stopped living in the house during and after the Great Depression, a time when many people faced economic hardship. The house was originally filled with many light fixtures made by Tiffany. However, many of these were sold at estate sales in the 1980s and early 1990s, or moved by the owners to other homes.
In the late 1980s or early 1990s, a person named Nick Jannes bought the house. He started to fix it up and renamed it The Jannes Mansion. He completely renovated the downstairs area and rented it out for fancy events. For many years, the house was empty or not well cared for. Even though it was still in good shape, it needed attention and repairs. The house was sold for $11,000,000 in 2004. In early 2017, the house became available for sale again due to a foreclosure. It was sold in January 2018 for $4.65 million.




