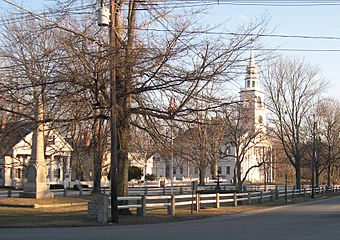Third Fitzwilliam Meetinghouse facts for kids
|
Third Fitzwilliam Meetinghouse
|
|
|
U.S. Historic district
Contributing property |
|
 |
|
| Location | Village Green, Fitzwilliam, New Hampshire |
|---|---|
| Area | 1 acre (0.40 ha) |
| Built | 1817 |
| Architect | Kendall, Samuel; Elias Carter |
| Architectural style | Greek Revival |
| Part of | Fitzwilliam Common Historic District (ID97000399) |
| NRHP reference No. | 77000162 |
Quick facts for kids Significant dates |
|
| Added to NRHP | August 26, 1977 |
| Designated CP | May 2, 1997 |
The Third Fitzwilliam Meetinghouse is a very old and important building in Fitzwilliam, New Hampshire. It stands proudly on the village green. Today, it is known as the Fitzwilliam Town Hall. This beautiful building was finished in 1817. It shows a great example of church design from that time. A famous architect named Elias Carter helped inspire its look. Because of its history and design, the building was added to the National Register of Historic Places in 1977. It is also part of the larger Fitzwilliam Common Historic District.
Contents
What the Meetinghouse Looks Like
The Third Fitzwilliam Meetinghouse is a big, two-story building. It is made of wood and has a pointed roof. The outside is covered with horizontal wooden boards called clapboards. The front of the building has a special design. It looks like an ancient Greek temple. There are four tall columns and a triangular shape above them.
The Tower and Bell
A tall tower rises above the front of the building. It has four parts. The first part holds a clock, which was given in 1861. In the second part of the tower, there is an open section with round arches. This is called the belfry. Inside, a special bell made by Paul Revere hangs there.
The Meetinghouse's History
Fitzwilliam had its first meetinghouse in the early 1770s. A meetinghouse was a building used for both church services and town meetings. This first building was replaced in 1816. However, that second building was destroyed by fire after only nine weeks!
Building the Third Meetinghouse
Because of the fire, the current meetinghouse was built the very next year, in 1817. Both the 1816 and 1817 buildings were designed to look like a church in Templeton, Massachusetts. That church was designed by the well-known architect Elias Carter. His design was very popular. Many churches built in southwestern New Hampshire in the early 1800s looked similar. The Fitzwilliam meetinghouse is thought to be the first of these churches to be built.
From Church to Town Hall
Even though it was built mainly as a church, the building's use changed over time. In 1858, it became a building used only for town business. At that time, the upper level, which was once a gallery, was changed into a full second story. Today, it continues to serve as the Fitzwilliam Town Hall.
See Also
 | May Edward Chinn |
 | Rebecca Cole |
 | Alexa Canady |
 | Dorothy Lavinia Brown |



