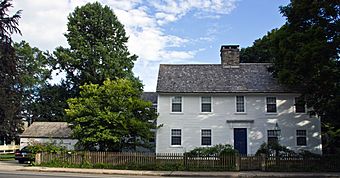Thomas Burgis II House facts for kids
|
Thomas Burgis II House
|
|
|
U.S. Historic district
Contributing property |
|
 |
|
| Location | 85 Boston St., Guilford, Connecticut |
|---|---|
| Area | 0.3 acres (0.12 ha) |
| Built | c. 1735 |
| Architectural style | Colonial, Federal |
| Part of | Guilford Historic Town Center (ID76001988) |
| NRHP reference No. | 00001562 |
Quick facts for kids Significant dates |
|
| Added to NRHP | December 28, 2000 |
| Designated CP | July 6, 1976 |
The Thomas Burgis II House is a very old and special home located at 85 Boston Street in Guilford, Connecticut. It was built around 1735, making it one of Guilford's oldest and most famous colonial-era houses. The land it sits on has a history that goes back even further, to the 1600s! Because of its importance, the house was added to the National Register of Historic Places in 2000.
Contents
Discovering the Thomas Burgis II House
The Thomas Burgis II House is found just east of the Guilford village green. It's on the south side of Boston Street, which is also known as Connecticut Route 146. You can find it between Graves Avenue and Pearl Street.
What Does the House Look Like?
This house is a 2-1/2 story building made of wood. It has a pointed roof, called a gabled roof, and a chimney right in the middle. The outside walls are covered with overlapping wooden boards called clapboards.
The front of the house has five sections, or "bays," with the main entrance in the center. This doorway is decorated with flat columns, called pilasters, and a fancy top part, known as a corniced entablature.
Unique Saltbox Shape
One cool thing about the house is its shape. The back roof slopes down all the way to the first floor. This gives the house a unique "saltbox" profile, which looks a bit like an old-fashioned salt container.
Inside, the walls are made with thick wooden planks. You can even see some of the original large wooden beams and posts that hold the house up. Other old features still inside include oak floors and built-in wooden cabinets. There's also a smaller section, or "wing," that sticks out from the left side of the main house.
History of the Burgis House
The oldest part of the house, the front section, was built around 1735. Then, around 1800, it was made larger to get its current saltbox shape. It's known as one of Guilford's oldest and most well-documented homes.
Who Was Thomas Burgis II?
The house was built for Thomas Burgis II, whose father was also named Thomas Burgis. Thomas Burgis the father was a very successful "cordwainer," which is an old word for a shoemaker. He also ran a tannery, a place where animal hides are turned into leather.
The Burgis family owned the house until 1874, when it was sold to another family. In the 1990s, the house got a big makeover and was carefully restored to its original look.
 | Aaron Henry |
 | T. R. M. Howard |
 | Jesse Jackson |



