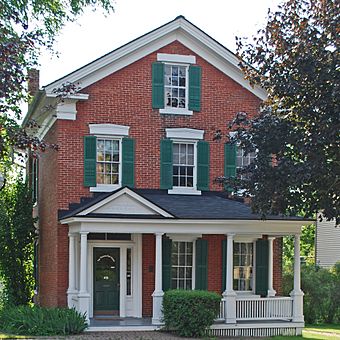Thomas Earl House (Ann Arbor, Michigan) facts for kids
Quick facts for kids |
|
|
Thomas Earl House
|
|
 |
|
| Location | 415 N. Main St., Ann Arbor, Michigan |
|---|---|
| Area | less than one acre |
| Built | 1860 |
| Architectural style | Greek Revival |
| NRHP reference No. | 91002000 |
| Added to NRHP | June 25, 1992 |
The Thomas Earl House is a historic building located at 415 North Main Street in Ann Arbor, Michigan. It was built around 1860 as a family home. Today, it serves as office space. This important house was added to the National Register of Historic Places in 1992, recognizing its special history and architecture.
Contents
The History of the Thomas Earl House
Thomas Earl was born in Ireland in 1810. He moved to Canada in 1829. Later, in 1833, he arrived in the Ann Arbor area. He bought 200 acres of land and started farming.
In 1834, Thomas married Mary Ann Duncan. She was the sister of a neighbor. In 1849, the Earls moved into Ann Arbor. They started a grocery business. They lived above their store on Main Street.
Building the Family Home
In 1857, the Earls bought the land where this house now stands. They began building their new home around 1860. Thomas Earl continued to run his store. He lived in this house until he passed away in 1882.
Mary Duncan Earl lived in the house until her death in 1899. She left the property to the Thomas Catholic Church. In 1900, Fred Schaible bought the house at an auction. He renovated the building in 1910.
The house was later passed down to Schaible's daughter, Lucille. She married Harry Schmid. The Schmids lived in the house until the late 1980s. In 1990, Peter Fink bought the house. He renovated it to be used as office space.
What Does the Thomas Earl House Look Like?
The Thomas Earl House is a 2-1/2 story building. It is made of brick. It has a special design called Greek Revival style. This means it looks a bit like ancient Greek temples.
The house has a main section and additions at the back. The bricks used are unusually small. They are held together with light-colored mortar. The front of the house has unique Greek Revival details.
Special Design Features
You can see deep cornice returns. These are decorative parts under the roof. The entrance has a rectangular window above it. There are also windows on the sides of the door.
The windows have six small panes of glass on the top and six on the bottom. They also have shutters. The stone above the windows and doors is painted white. It matches the shape of the windows. A wooden front porch was added later, likely in the early 1900s. It has a sloped roof and covers the front of the house.

