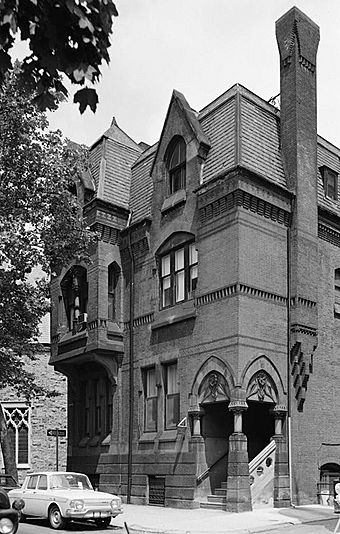Thomas Hockley House facts for kids
Quick facts for kids |
|
|
Thomas Hockley House
|
|
|
U.S. Historic district
Contributing property |
|

Thomas Hockley House, in 1973, HABS.
|
|
| Location | 235 S. 21st Street, Philadelphia, Pennsylvania, United States |
|---|---|
| Built | 1875 |
| Architect | Frank Furness |
| Architectural style | Victorian, Modern Gothic |
| Part of | Walnut–Chancellor Historic District |
| NRHP reference No. | 80003605 |
| Designated CP | December 1, 1980 |
The Thomas Hockley House is a beautiful old city house built in 1875 in Philadelphia, Pennsylvania. It was designed by a famous architect named Frank Furness. This house is a great example of Victorian style, with some unique touches from Furness.
You can find the house just west of Rittenhouse Square. It's an important building within the Walnut–Chancellor Historic District, which is a special area with many historic homes.
Contents
The Story of the Hockley House
Thomas Hockley was a good friend of architect Frank Furness since they were kids. They even fought together in the Civil War. Thomas Hockley was one of the first people to support Furness's work as an architect.
The house was built on a special piece of land. It had streets on three sides: South 21st, Chancellor, and St. James Streets. This meant the house could have windows on every side, letting in lots of light.
What Makes the House Special?
The Hockley House looks like a typical Victorian home, but Frank Furness added his own creative ideas. He used different colored bricks and other cool features.
The outside of the house is very colorful, but in dark shades. It has brownstone, brick red, gray granite, and dark gray slate. There are also black details in the decorative bands and edges.
The front entrance is carved right into the corner of the house. It has two Moorish arches that meet at a right angle. These arches rest on short, strong columns. Above each arch, there's a stone carving of a sunflower. Another sunflower carving can be seen above the box window. The main chimney is made of brick and sticks out from the side of the house, then gets wider at the top.
In 1875, a newspaper called The Philadelphia Press described the house. They said its entrance "never fails to attract attention." They also mentioned the house was made of "pressed brick" on a "seven foot basement of red Hummlestown sandstone." The roof was a "compound mansard" with "Gothic windows."
How the House Connects to Other Buildings
The Hockley House shares many design ideas with another famous building by Frank Furness: the Pennsylvania Academy of the Fine Arts (PAFA). PAFA was almost finished in 1875, the same year the Hockley House was built.
Both buildings have Moorish arches, slate roofs, brownstone bases, and colorful patterned bricks. They also feature carved flower designs. PAFA's entrance is also carved into the building, just like the Hockley House.
The design of the Hockley House even inspired other homes. For example, the Hervey Bates mansion in Indianapolis, Indiana, built in 1876, was influenced by it.
After Thomas Hockley passed away in 1892, a woman named Mrs. Albonia Whartenby bought the house. In 1894, she hired Furness's company again to change the inside of the house and add a new section at the back. Later, the house was changed into apartments.
Hockley Row: More Houses Nearby
Allen Evans was an architect who worked with Frank Furness. In 1883, he designed a group of four houses right next to the Hockley House. This group of houses is sometimes called Hockley Row.
Allen Evans designed one of these houses, at 237 S. 21st Street, to be his own home. The other houses (239 and 241 S. 21st Street, and 2049 Locust Street) were built to be sold.
Images for kids








