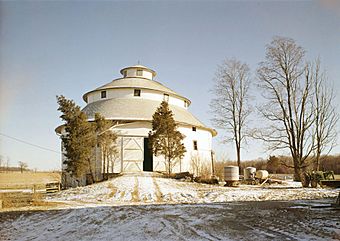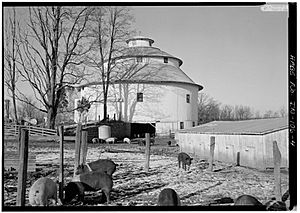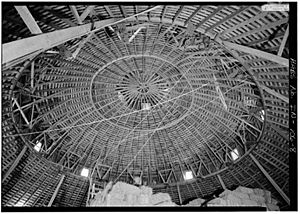Thomas Ranck Round Barn facts for kids
Quick facts for kids |
|
|
Thomas Ranck Round Barn
|
|

Thomas Ranck Round Barn in Indiana.
|
|
| Location | North of Brownsville on County Road 500N, Waterloo Township, Fayette County, Indiana |
|---|---|
| Nearest city | Brownsville, Indiana |
| Area | less than one acre |
| Built | c.1885 – 1910 |
| Architect | possibly Isaac McNammee |
| Architectural style | Round barn |
| NRHP reference No. | 83000030 |
| Added to NRHP | January 11, 1983 |
The Thomas Ranck Round Barn is a special round barn located in Waterloo Township, near the border of Fayette and Wayne County, Indiana counties. It is one of many round barns built in Indiana a long time ago. This barn is known for its amazing design. It was added to the U.S. National Register of Historic Places in January 1983, which means it's an important historical building.
Built in 1904, the Ranck Round Barn is a large barn made of wood. It is part of a group of buildings on the McDivitt property in Brownsville, Indiana. The barn sits on a small hill with a strong concrete base. It is about 70 feet (21 m) wide and 70 feet (21 m) tall. The barn has three round sections stacked on top of each other. The very top section is a small tower called a cupola. Isaac McNammee built this barn for Thomas and Nancy Ranck in 1904. He built many round barns in the area. He even got a special patent for his unique roof design in 1905. The Ranck family sold the farm in 1937 to Ralph and Tena Carmack. Later, in 1945, Emmett and Mary McDivitt bought the property.
Contents
What Makes This Round Barn Special?
This barn is perfectly round and does not have a large central pole or supports inside. Most of its wooden parts are very thin, less than 2.5 inches (6.4 cm) thick. The main floor of the barn is higher than the ground around it. The lower level is at ground level. The outside of the barn is covered with white wooden boards that go up and down.
The lower part of the barn has wooden studs that are spaced out. These support the floor above. On the next level, there are more studs with angled braces. These braces help make the building strong. Each upper section of the barn sits on a special laminated ring. This ring helps hold everything together.
A dirt ramp leads up to the main entrance on the west side. The doorway is in a part that sticks out a little. It has a low, two-sided roof. There are two sliding wooden doors here. They have diagonal braces on the top and bottom parts. You can also get into the barn from the north side at ground level. There used to be another set of wooden doors here.
The barn's roof is made of several cone shapes stacked on top of each other. The cupola, which is the top part, has a cone-shaped cap. The roof is covered with gray asphalt shingles. The edges of the roof stick out a bit. Small windows let light and air into the main and lower floors. There are small, square windows around the building on the loft level. In the cupola, the windows were replaced with square vents that let air in.
Exploring Inside the Barn
The lower level of the barn has a concrete floor. You can get to it from the north side. There are pens for animals arranged around the edges. A circular path in the middle lets you walk around to all the animal stalls. There is also a staircase inside that leads up to the main level.
The main level has a dirt floor. It is divided by wooden walls. This area is used to store farm tools and supplies. On this level, there is also a wooden corncrib, which is a place to store corn. Two large bins, about 10 by 15 feet (3.0 by 4.6 m) each, are in the center for storing grain.
The inside of the barn is open all the way up to the roof of the cupola. A hayloft, where hay is stored, covers about one-third of the main floor. It is held up by special brackets and diagonal beams.
Why This Barn is Important
The Ranck, or McDivitt, Round Barn is very important because it is one of the best-kept round barns in Indiana. This local landmark has not been changed much over the years. It has also been taken care of very well. The barn is special because its three-tier roof does not need a central support system. Also, very few of its wooden parts are more than 2.5 inches thick. Its amazing construction shows off great "stick carpentry engineering." This means it was built very cleverly using many small pieces of wood.
How the Barn Was Designed
The Ranck Round Barn is 70 feet (21 m) wide at its base and stands 70 feet (21 m) tall. The barn has two rows of clerestories. These are sections with windows that let light in. They are placed between round, cone-shaped roofs that get smaller as they go up. The barn's west entrance has a small building that sticks out. It has a gambrel roof, which is a roof with two different slopes on each side.
Images for kids
 | Selma Burke |
 | Pauline Powell Burns |
 | Frederick J. Brown |
 | Robert Blackburn |








