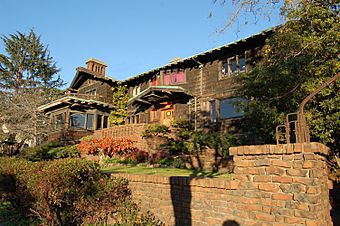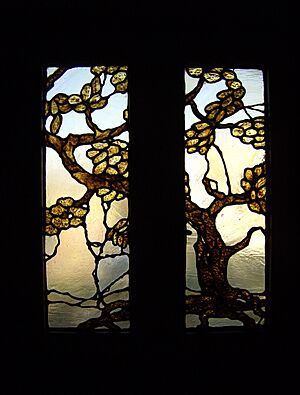Thorsen House facts for kids
|
William R. Thorsen House
|
|
 |
|
| Location | 2307 Piedmont Avenue, Berkeley, California |
|---|---|
| Area | 0.4 acres (0.16 ha) |
| Built | 1909 |
| Architect | Greene & Greene |
| Architectural style | Ultimate bungalow, American Craftsman |
| NRHP reference No. | 78000646 |
Quick facts for kids Significant dates |
|
| Added to NRHP | November 20, 1978 |
The William R. Thorsen House, also known as the Sigma Phi-Thorsen House, is a beautiful old home in Berkeley, California. It was built in 1909 for William and Caroline Thorsen. This house was the last of five special homes called "ultimate bungalows." These homes were designed by famous architects Charles and Henry Greene, from the firm Greene & Greene.
Even though it's called a "bungalow," the Thorsen House is quite large. Most bungalows are small, one-story houses. But this house shares some features with smaller "Craftsman bungalows" from the early 1900s.
Since 1942, the Thorsen House has been home to the California Alpha Chapter of the Sigma Phi Society. This is the oldest national fraternity that has been around continuously. Students who are members of Sigma Phi Society live here. They also have group dinners, small concerts, and offer tours. Thousands of visitors, including other students and the public, come to see the house each year. You can often tour the Thorsen House by simply knocking on the door to visit.
History of the Thorsen House
The Thorsen House is named after William Randolph Thorsen (1860-1942). He was a very successful lumber merchant from Michigan. In the early 1900s, he moved to California, first to Tuolumne and then to Berkeley. For many years, he was the president of the West Side Lumber Company.
His wife, Caroline Canfield Thorsen (1858-1942), had a sister named Nellie Canfield Blacker. Nellie and her husband, Robert R. Blacker, also had a house designed by Greene & Greene in Pasadena, California. The Thorsens lived in their Greene & Greene home from when it was built in 1909 until they passed away in 1942.
How the House Was Designed
The Thorsen House is a wonderful example of the American Craftsman style. This style came from the British Arts and Crafts Movement. Homes designed by Greene & Greene often show off their wooden structures. In their most artistic projects, like the Thorsen House, they used special kinds of wood and decorative painting inside.
The entrance hall of the Thorsen House is covered in panels made of Burmese Teak. The living and dining rooms have panels made of Honduras Mahogany. You can see square ebony plugs covering the brass screws in the wood. The fireplace in the living room is surrounded by beautiful mauve tiles from the Grueby Faience Company.
The front door and the windows next to it have leaded art glass. The design looks like a twisted grape vine. An artist named Emil Lange created these glass designs. He also made art glass for other Greene & Greene houses, including the famous Gamble House. Greene & Greene also designed furniture for the Thorsens' dining room. Later, they were asked to design more furniture and make small changes to the house.
See Also
- Gamble House
- Robert R. Blacker House
- College Fraternities and Sororities
- Fraternity and Sorority Houses
- List of Berkeley Landmarks in Berkeley, California
Related Reading
- Bosley, Edward R. and Clark, Robert Judson, and Makinson, Randell L. (1996) Last of the Ultimate Bungalows. The William R. Thorsen House of Greene and Greene (a guide from The Gamble House, University of Southern California)
- Makinson, Randall (2001) Greene & Greene: Architecture as a Fine Art (Gibbs Smith) ISBN: 978-1586851057
- Johnson, Robert; Janet Byron (2015) Berkeley Walks: Revealing Rambles through America's Most Intriguing City (Roaring Forties Press) ISBN: 9781938901515
 | Janet Taylor Pickett |
 | Synthia Saint James |
 | Howardena Pindell |
 | Faith Ringgold |





