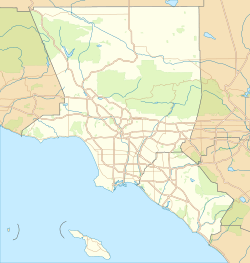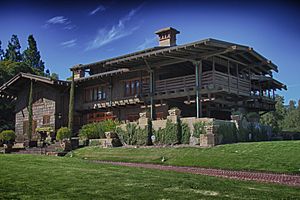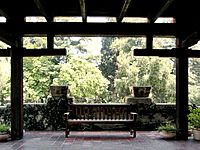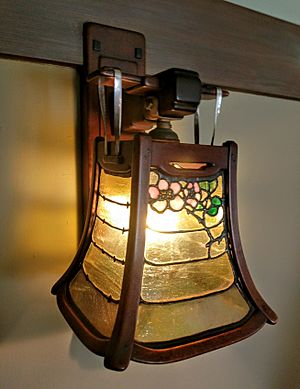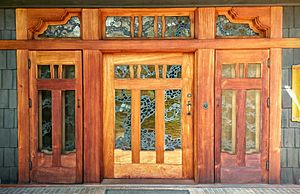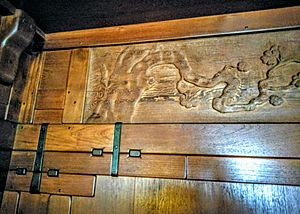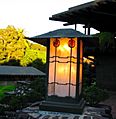Gamble House (Pasadena, California) facts for kids
|
David B. Gamble House
|
|
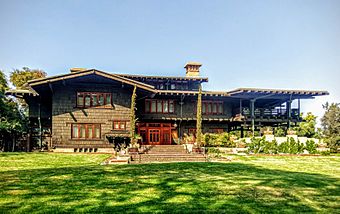
The Gamble House in 2016
|
|
| Location | 4 Westmoreland Place, Pasadena, California |
|---|---|
| Built | 1909 |
| Architect | Greene & Greene |
| Architectural style | Bungalow in American Craftsman style of Arts and Crafts Movement |
| NRHP reference No. | 71000155 |
Quick facts for kids Significant dates |
|
| Added to NRHP | September 3, 1971 |
| Designated NHL | December 22, 1977 |
The Gamble House, also called the David B. Gamble House, is a famous old home in Pasadena, California. It was designed by the architects Greene and Greene. This house was built in 1908–1909 as a winter home for David B. Gamble. His father, James Gamble, helped start the company Procter & Gamble.
The Gamble House is a very important building. It is a National Historic Landmark and a California Historical Landmark. Today, you can visit it for tours and special events.
Contents
History of the Gamble House
Many rich families from the Midwest, like David and Mary Gamble, spent their winters in Pasadena. They wanted to escape the cold weather in Cincinnati, where the Procter & Gamble company was located. The Gambles liked the homes designed by the Greene and Greene firm. So, they hired the two brothers to design their own house in May 1907.
The Gamble House is special because it is still mostly the same as when it was built. Many other Greene and Greene homes have been changed. This house still has all its original furniture, which the architects also designed.
David and Mary Gamble lived in the house during the winter until they passed away in 1923 and 1929. Mary's younger sister, Julia, lived there until 1943. Later, Cecil Huggins Gamble and his wife Louise Gibbs Gamble moved in around 1946. They thought about selling it, but then they heard that buyers wanted to paint the inside wood white. They decided not to sell.
In 1966, the Gamble family gave the house to the city of Pasadena. This was part of an agreement with the University of Southern California (USC) School of Architecture. The Gamble House was named a National Historic Landmark in 1977. Today, two students who are chosen through a competition get to live in the house each year.
For a while, in the 1930s and 1940s, the style of Greene and Greene homes was not very popular. But after World War II, their work became famous again. This was largely thanks to Elizabeth Gordon, who was the editor of House Beautiful magazine. In December 2008, the Los Angeles Times asked experts to list the top 10 houses in Los Angeles. The Gamble House was on that list.
The outside of the house became famous around the world. It was used as the Brown Mansion in the 1985 movie Back to the Future. It was also seen more clearly in the 1990 movie Back to the Future III. The house was also shown on the TV show This Old House with host Bob Vila in 1987.
House Design and Style
The design of the Gamble House shows ideas from traditional Japanese art. It also has a spacious California feel, thanks to the open land and nice weather. The Arts and Crafts Movement in America focused on using natural materials. It also paid close attention to details, beauty, and good craftsmanship.
The house sits on a grassy hill that looks over Pasadena's Arroyo Seco. This is a wide riverbed that is usually dry. The Greene brothers designed the house to fit in with its natural surroundings. The house's details show a love for nature. Flowers and trees are shown inside through wood, metal, colored glass, and special stones.
The building seems to blend with the landscape. This is because it uses both man-made materials like brick and stucco. It also uses natural materials like granite river stones and the creeping fig plant. This plant grows on the foundations of the terrace and steps.
The house clearly shows a strong influence from Japanese architecture. You can see shapes of clouds and mist. These designs are on doors, windows, screens, beams, furniture, and lamps. This shows how much Japan influenced the design.
A "theme of three" is seen throughout the house. Three design elements are often grouped together. Sometimes they are arranged evenly, but often they are not. Using unevenness next to classic balance shows how nature welcomes different proportions.
Inside the Gamble House
The inside of the house uses many types of wood. These include Teak, maple, oak, Port Orford cedar, and mahogany. These woods highlight different colors, tones, and patterns. The wood surfaces are all rounded to remove sharp edges. This gives the house a soft feeling.
The architects designed custom furniture for specific areas. Some furniture has delicate designs made from different woods, stones, or metal. The fireplace areas have decorative tiles. Even the tools for the fireplace were designed by the architects.
One of the teak panels in the entry hall is a hidden door. It opens to the kitchen with a spring latch. Another panel opens to a coat closet.
The Greene brothers worked with skilled local builders and furniture makers. Peter and John Hall led this team. They had worked with the Greenes on other homes in Pasadena. Everyone involved insisted on very high quality woodworking throughout the house and for its furniture.
The different woods, the low and wide room shapes, and the natural light create a special feel. Light comes through the colored glass windows. The house has a fairly traditional layout. Most rooms are regular shapes and are around a central hall. The house was meant to be a seasonal home. Its balanced designs are often found in specific areas.
The ceilings are different heights on the first and second floors. They are also different in the den. The shapes and sizes of the spaces change often. This is especially true when you move from the inside to the second-floor porches. It also happens when you go to the open terraces at the front and back. The third floor was planned as a billiard room. However, the Gamble family used it as a storage attic.
Rooms to Explore
The living room was designed without doors. This made the room feel very open and welcoming. It was a large sitting room. It had five rugs made in Bohemia, based on a watercolor design by Charles Greene. Across from the fireplace, a window looks out onto the terrace and garden. This large window was made to let in lots of light in the late afternoon. At the far end of the room, there are bookcases, a small games table, and a piano. The piano was designed by the Greenes to blend in with the wood panels of the room.
On the west side of the house, the dining room is surrounded by the terrace and garden on three sides. According to a book about the house, the room was designed to "bring nature indoors." You enter the room diagonally from the hall through two doors. These doors have glass panels with cloud designs. The way you move from the hall to the room was meant to create a feeling of "excitement and discovery."
Outside and Gardens
The outdoor spaces were just as important as the inside rooms. There are porches off three of the second-floor bedrooms. These were used for sleeping or for guests.
The main terrace is behind the house. It has brick paving with planting areas. There is also a large, curvy pond and garden walls. These walls are made with special bricks and large rocks. Paths made with big, smooth stones from the nearby Arroyo Seco look like small streams crossing the lawns. The entire landscape design and the built garden elements match the house's architecture. The triple front door and the window above it have a Japanese black pine design. This design is made of layered, colored glass. It highlights the Asian influence seen throughout the house.
California Historical Landmark Marker
The California Historical Landmark Marker NO. 871 at the site says:
NO. 871 THE GAMBLE HOUSE - Built in 1908, the David B. Gamble House is a tribute to the genius of architects Charles Sumner Greene and Henry Mather Greene. Its design represents a unique California lifestyle and is a masterpiece of American craftsmanship. In 1966 it was made a gift by the Gamble family to the City of Pasadena in a joint agreement with the University of Southern California.
Images for kids
See also
 In Spanish: Casa Gamble para niños
In Spanish: Casa Gamble para niños
- Anglo-Japanese style
- Japonisme
- List of National Historic Landmarks in California
- National Register of Historic Places listings in Pasadena, California
 | DeHart Hubbard |
 | Wilma Rudolph |
 | Jesse Owens |
 | Jackie Joyner-Kersee |
 | Major Taylor |


