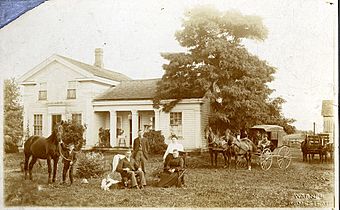Timothy and Lucretia Jones Warner Homestead facts for kids
Quick facts for kids |
|
|
Timothy and Lucretia Jones Warner Homestead
|
|
 |
|
| Location | 4001 Pleasant Valley Rd., Brighton, Michigan |
|---|---|
| Area | 2 acres (0.81 ha) |
| Built | 1841 |
| Architectural style | Greek Revival |
| NRHP reference No. | 11000635 |
| Added to NRHP | September 8, 2011 |
The Timothy and Lucretia Jones Warner Homestead is a historic farm. It is located near Brighton, Michigan. This place is special because it shows how early settlers lived. It is also an important archaeological site.
Contents
History of the Warner Family Farm
Starting a New Life in Michigan
Timothy Warner was born in 1819. He moved to Brighton Township in 1837. His family were pioneers, meaning they were among the first settlers. It was a tough time to buy land. This was due to a financial crisis called the Panic of 1837. So, Timothy started by farming land for others. He shared the crops as payment.
In 1841, Timothy bought 80 acres of land. This land was undeveloped. He built a log cabin and some barns. In 1846, Timothy married Lucretia Jones. She was from South Lyon. They started their family on the farm.
Building a Home and Growing the Farm
In 1855, Timothy and Lucretia built a new house. This house is still standing today. It was built in the Greek Revival style. The Warner farm became very successful. By 1859, they owned 240 acres. Later, their farm grew to almost 600 acres.
Generations of Farmers
In 1900, Timothy's son, George, took over the farm. Then, in 1920, George's son, Herbert, bought it. Herbert added more buildings to the farm. These included a new barn and a well house. The farm was self-sufficient for many years. This means it produced everything the family needed.
Herbert retired from farming in 1962. In 1980, Herbert's son, Leroy, inherited the homestead. By then, the original large farm had been divided. Leroy received 18 acres. Most of the older farm buildings were removed in 2002. The main house began major repairs in 2015.
What the Warner Homestead Looks Like
The Historic Farmhouse
Today, the 1855 farmhouse is the only original building left. It is a Greek Revival style house. This style was popular in the 1800s. The house has a tall, two-story front section. It also has a one-story side wing. The house sits on a stone foundation.
The outside of the house has special details. It has decorative trim around the roofline. This trim is called an architrave and frieze. The house is covered with overlapping wooden siding. The main front door is in the middle. It has columns on each side. There is a porch on the front of the side wing. Another porch is at the back of the house.
The Hicks Schoolhouse
Another old building is also on the property. This is the Hicks schoolhouse. It was built in 1849. It used to be in a different town. It was moved to the Warner Homestead in 2016. This schoolhouse is also in the Greek Revival style. It has one large room. Children learned here until 1972.
Discovering the Past: Archaeology
The Warner Site Digs
The Warner Homestead is also an archaeological site. It is known as the Warner Site. Its official name is 20LV334. Archaeologists started digging here in 2007. They found many interesting things.
What Archaeologists Found
During their digs, they found 21 important spots. These spots held thousands of artifacts. Most of these were old trash pits. They contained household items. These items were from the late 1800s and early 1900s. They help us learn about daily life long ago.

