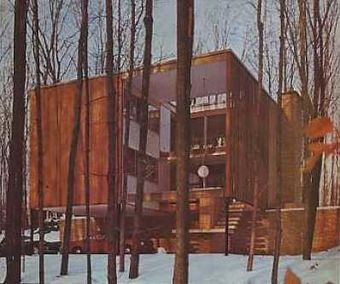Tivadar and Dorothy Balogh House facts for kids
Quick facts for kids |
|
|
Tivadar and Dorothy Balogh House
|
|

Balogh House in 1965
|
|
| Location | 49800 Joy Road, Plymouth Township, Michigan |
|---|---|
| Built | 1958 |
| Architect | Tivadar Balogh |
| NRHP reference No. | 13000800 |
| Added to NRHP | September 30, 2013 |
The Tivadar and Dorothy Balogh House is a special private home. It is located at 49800 Joy Road in Plymouth Township, Michigan. This house was designed by Tivadar Balogh for his own family. It was added to the National Register of Historic Places in 2013. This list includes important historical places in the United States.
Contents
The Balogh Family Home: A Look Back
Tivadar Balogh was born in Detroit in 1926. He joined the United States Navy and served during World War II. After the war, he went to the University of Michigan. He studied architecture there and graduated in 1952.
Building a Dream Home
After college, Tivadar worked for several architecture companies. He also served in the Navy again during the Korean War. When he returned to Michigan, he married Dorothy Bleimeister, a school teacher.
In 1958, Tivadar bought a three-acre piece of land. It was a beautiful wooded area. He then designed this house for himself, Dorothy, and their family. The house was built between 1958 and 1959. The Baloghs even helped with some of the building work themselves!
Tivadar's Career and Legacy
In 1961, Tivadar Balogh started his own architecture business. He designed about 150 buildings. These included homes, schools, and businesses in Michigan, Illinois, and Arizona. He also taught at the University of Michigan. Tivadar retired in 1997 and passed away in 2006. Dorothy Balogh continued to live in their special home until she passed away in 2019.
House Design: What Makes It Unique?
The Balogh House is hidden from the road. It sits on a lot with many trees. The house has two stories and looks like a cube. It is covered with redwood siding.
Floating Above the Ground
The house sits on a partial basement on one side. On the other side, it rests on support posts. The area under the house used to be open. It was used for parking cars. This design made the house look like it was "floating" above the ground. It gave the house a very light and impressive look. Later, this open space was filled in to create a new room.
Inside the Balogh House
You enter the house by a simple staircase that seems to hang in the air. The inside of the house has about 1,600 square feet of living space. This space is spread out over three levels. The first floor has a kitchen, a bathroom, a bedroom, and a living room that is two stories tall. There is also an open staircase in the middle of the house.
The second floor has two more bedrooms and another bathroom. Most of the walls inside are covered with Douglas fir wood boards. This gives the house a warm and natural feel.



