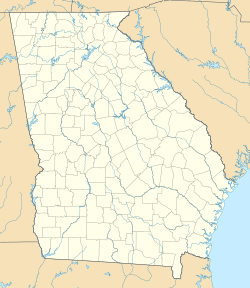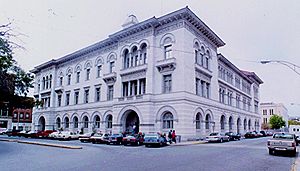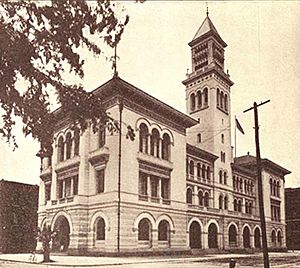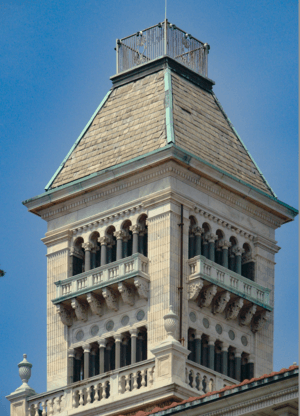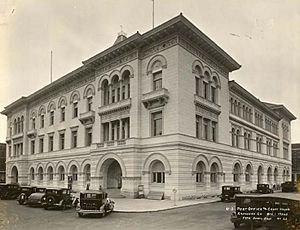Tomochichi Federal Building and United States Courthouse facts for kids
Quick facts for kids |
|
|
Federal Building and U.S. Courthouse
|
|
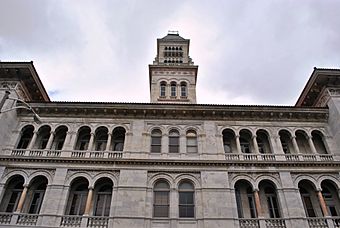 |
|
| Location | Wright Sq., Savannah, Georgia |
|---|---|
| Area | 0.8 acres (0.32 ha) |
| Built | 1899 |
| Architect | Office of the Supervising Architect under W. J. Edbrooke; Jeremiah O'Rourke |
| Architectural style | Late 19th And Early 20th Century American Movements |
| NRHP reference No. | 74000663 |
| Added to NRHP | June 7, 1974 |
The Tomochichi Federal Building and United States Courthouse is a special building in Savannah, Georgia. It's a courthouse, which is where important legal cases are heard. This building is home to the United States District Court for the Southern District of Georgia.
It was built a long time ago, from 1894 to 1899. Later, in 1932, it was made much bigger. In 1974, it was added to the National Register of Historic Places. This list includes buildings that are important to American history. In 2005, the building was renamed to honor Tomochichi, a respected leader of the Creek Indian people.
Contents
History of the Building
This building stands in a very important spot in Savannah's historic area. It takes up a whole city block, surrounded by Bull, York, Whitaker, and State streets. It's also right next to Wright Square. The building looks amazing and adds a lot to the city's beauty. Its design and materials are very high quality.
Because of its importance, it's listed on the National Register of Historic Places all by itself. It was designed in a style called Second Renaissance Revival. This means it looks like grand buildings from the Renaissance period. It has lots of detailed carvings and is one of the most impressive buildings from its time in Savannah.
Why the Building Was Built
The building was first built mainly to hold the Savannah post office. Before this, the post office was in the U.S. Custom House. In 1889, work started on a new post office, but people in Savannah wanted a "more suitable" building. So, construction stopped.
The U.S. Congress then gave more money for a better post office. In 1894, digging began at a new spot. This new location was special because it was where a courthouse once stood. John Wesley, who started Methodism, even preached there in the 1730s.
Who Designed It
The first plans for the building were made between 1893 and 1894. At that time, W. J. Edbrooke was the main architect for the U.S. Treasury. The building's cornerstone, which is a special first stone, says Jeremiah O'Rourke was the architect.
The building was first called the U.S. Post Office and Courthouse. Later, its name changed to the Federal Building and U.S. Courthouse. By July 30, 1899, the post office was fully moved in. The building also housed the U.S. Courts, U.S. Engineers, and the U.S. Weather Bureau.
Later Changes
Between 1930 and 1932, the building got much bigger. It was extended north to cover the rest of the city block. Today, the building is used for the U.S. District Court and other court-related offices.
Building Design and Look
The original part of the building is made completely of white Georgia marble. It's designed in the Second Renaissance Revival style. This style often has three main parts, like many Italian buildings. One cool thing about the building is its many different kinds of windows. They are used in clever ways, making each side look unique but still connected.
The first part of the building is very detailed and shaped like a rectangle. In 1932, an L-shaped section was added. This made the building U-shaped and more than doubled its original size. The main front of the first building faced President Street. But in the 1930s, President Street was closed. The 1932 addition used marble and terra cotta (a type of baked clay). The terra cotta was made to look just like the marble details of the older part.
Exterior Details
The building is three stories tall. It has a strong foundation made of granite. The outside look changes as the building goes up. The bottom part has large, rough-looking stone blocks and big round arched doorways. As you go higher, the third floor has three arched openings together, making it look like a row of columns.
The outside of the building has rich and varied decorations. These include flowers, animals, and fruit carved into the frieze. A frieze is a decorated band just below the roof. These carvings are mixed with round marble designs of different colors. You can see similar designs above some windows and at the bottom of the main entrance arches. Two carved faces, one on the north side and one on the south, are said to be images of the architect, Jeremiah O'Rourke.
The street level has arched entrances that look like an arcade. On the second floor, flat-topped windows are set back inside double-arched openings. This continues the arched theme from below. The third floor has even more complex window designs. Here, flat-topped windows are set inside triple-arched openings. There are also flat-topped windows with fancy carved half-circle panels above them. These designs create a continuous pattern.
The detailed carvings above many openings are like the designs found elsewhere on the building. The walls end with a fancy top section called a Corinthian entablature. This includes a detailed frieze, a row of small blocks (dentil course), and a decorative ledge (bracketed cornice). The red tile roof, with its wavy cresting and round decorations, was made by the famous Ludowici Roof Tile Company.
The Bell Tower
One very impressive part of the building is its 150-foot marble bell tower. It rises from the center of the original 1899 building. The tower is square and has two levels of open areas near the top. These open areas have arches with colored marble disks on the first level. The second level has arched openings with a balcony supported by brackets.
Inside the Building
The inside of the building has been changed a lot over the years to fit different offices. But some original parts are still there. For example, some rooms on the upper floors of the south wing still have their 1899 fireplace mantles. In other areas, false ceilings have been removed. This brought many rooms back to their original height and showed the original window transoms (small windows above doors or other windows).
In the 1980s, a new courtroom was built in the area where the post office used to work. In 1995, the attic was turned into a fitness center with a high, cathedral-like ceiling. Recently, the U.S. General Services Administration (which manages government buildings) worked to restore the third-floor courtroom in the 1932 addition. They also put back historic lighting in the 1899 lobbies.
Important Dates
- 1894-1899: The U.S. Post Office and Courthouse is built. It's later renamed the Federal Building and U.S. Courthouse.
- 1932: A large addition more than doubles the building's size.
- 1974: The building is added to the National Register of Historic Places.
- 1992-1993: The U.S. General Services Administration finishes restoring the lobby, a courtroom, and other areas.
- 1999: The U.S. Postal Service moves out of the building.
Quick Facts About the Building
- Architect: Jeremiah O'Rourke
- Built: 1894-1899, with an addition in 1930-1932
- Special Status: Listed on the National Register of Historic Places
- Location: 125-127 Bull Street, on Wright Square
- Style: Second Renaissance Revival
- Main Materials: White Georgia marble, terra cotta, and marble decorations
- Key Features: A tall marble bell tower and detailed carvings on the outside
 | Jewel Prestage |
 | Ella Baker |
 | Fannie Lou Hamer |


