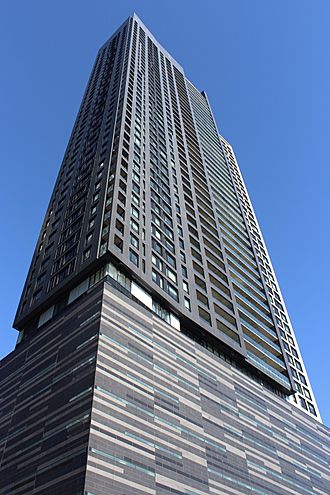Tour des Canadiens facts for kids
Quick facts for kids Tour des Canadiens |
|
|---|---|
 |
|
| General information | |
| Status | Complete |
| Type | Condominiums |
| Town or city | Montreal, Quebec |
| Country | Canada |
| Construction started | 2013 |
| Completed | 2016 |
| Cost | C$230 million |
| Height | 167 metres (548 ft) |
| Technical details | |
| Floor count | 50 |
| Design and construction | |
| Architect | IBI/CHA (Cardinal Hardy) / Martin Marcotte / Beinhaker |
The Tour des Canadiens is a very tall building in Montreal, Quebec, Canada. It is a condominium skyscraper, which means it has many apartments that people can own. This building is special because it's right next to the Bell Centre in downtown Montreal.
The building is named after the famous Montreal Canadiens hockey team. The team even helped own part of the project! It is located at Avenue des Canadiens-de-Montréal and Rue de la Montagne.
Contents
About the Tour des Canadiens
The Tour des Canadiens building has 552 condos. These are like apartments that people buy and own. The tower also has thirteen floors just for parking cars. On the ground floor, there is a big sports bar where people can watch games.
Building Size and Height
The Tour des Canadiens is a very tall building. It has 50 floors. It stands about 167 metres (548 ft) (548 feet) high. This makes it one of the tallest buildings in Montreal. It is the seventh tallest building in the whole city. It is also the second tallest building where people live.
Construction Timeline
The plan for the Tour des Canadiens was approved in February 2013. All the condos were sold even before construction began! Building work started in July 2013. The entire project was finished in 2016.
Images for kids
 | Delilah Pierce |
 | Gordon Parks |
 | Augusta Savage |
 | Charles Ethan Porter |






