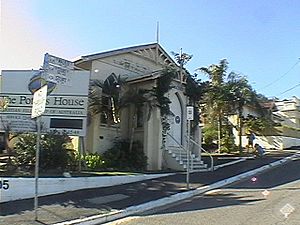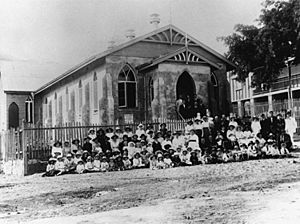Townsville Baptist Church facts for kids
Quick facts for kids Townsville Baptist Church |
|
|---|---|

Former Townsville Baptist Church, 2003
|
|
| Location | 513 Sturt Street, Townsville CBD, City of Townsville, Queensland, Australia |
| Design period | 1919–1930s (interwar period) |
| Built | 1922 |
| Official name: Potters House, Townsville Baptist Church | |
| Type | state heritage (landscape, built) |
| Designated | 27 February 2004 |
| Reference no. | 602253 |
| Significant period | 1920s (historical) ongoing (social) |
| Significant components | church, views to, trees/plantings, church hall/Sunday school hall |
| Lua error in Module:Location_map at line 420: attempt to index field 'wikibase' (a nil value). | |
The Townsville Baptist Church is a special old church building located at 513 Sturt Street in Townsville CBD, Queensland, Australia. It was built in 1922. Since 1985, a group called the Potter's House Christian Fellowship has used it. This building is so important that it was added to the Queensland Heritage Register on February 27, 2004.
Contents
History of the Church
The Townsville Baptist Church is made of brick with a timber hall attached. It was built in 1922 using bricks from another old building. Some timber was also saved from an earlier church on the same spot. That first church was damaged by Cyclone Leonta in 1903. The Baptist Church sold the building in 1981. However, it is still used as a place for worship and meetings today.
Early Days of Worship
Baptist Church services in Townsville began in January 1888. At first, they met in rented rooms. In 1891, the Townsville Baptist Church bought the land on Sturt Street. They paid £500 for the land and two small houses at the back. This piece of land was very large back then. The front part of the land, facing Sturt Street, was used by the Baptist Church until 1981. That's when the church moved to Kirwan.
Building the First Church
In 1893, the church bought an empty Congregationalist church building. They moved it and rebuilt it on the Sturt Street site. The first service in this new building was held in November 1893.
Rebuilding After the Cyclone
In January 1903, a big storm called Cyclone Leonta damaged the church building. The church saved some parts and used them to build a temporary hall. Church records from 1912 show that this hall was not meant to last forever. People started saving money to build a new church and hall. But it took a long time, and the new church wasn't built until 1922.
Because they didn't have a lot of money, they couldn't build a completely new church. So, they found a used building: an old powder magazine. This was a building used to store gunpowder. It was located about eight miles from Townsville, near Brookhill. The church members bought it and worked hard to take it apart. They cleaned about 30,000 bricks!
The building contract for the new church was signed for £832/6/-. The foundation stone was laid on July 8, 1922. It's very likely that the old timber church hall was attached to the back of this new church at that time. The new church officially opened on Saturday, September 23, 1922.
Changes Over the Years
Church records show that work was done on the hall in 1949. In 1957–58, new steps were built at the back. The gutters and drainpipes were also replaced. In 1959–60, the Townsville City Council took eight feet of the church property. This was for road improvements, which moved the front steps right to the edge of the footpath. The council built the stone wall at the front in 1962. A concrete toilet block was added to the church hall in 1969–70. The church was repaired again in 1971–72 after being damaged by Cyclone Althea.
A New Chapter
In 1981, the land and buildings were sold. This happened because both the Townsville City Church and the Currajong Baptist Church had become too small. The church groups decided to join together. They bought a new property in Kirwan. The Sturt Street property was sold four more times. The current owners bought it in 1994. The Potter's House Christian Fellowship has used it as a place of worship since about 1985.
What the Church Looks Like
The Townsville Baptist Church stands out on the corner of Sturt and Fletcher Streets in Townsville. It's on a small hill on the northern side of Sturt Street. From there, you can see Ross Creek. There are palm trees and frangipani plants around the church.
Outside the Church
The church is a single-story building made of brick. The walls have strong supports called buttresses. It was built directly onto the natural granite rock of the site. You can see the natural shape of the granite rock around the building. The church has a timber floor and a corrugated iron roof. It has a simple rectangular shape with a small front entrance porch facing Sturt Street. The porch and the main church building have pointed ends called gables. These gables are decorated with timber.
Steps lead from the entrance porch down to the footpath. There are five tall, pointed arch windows along each side of the church. There is also one pointed arch window on each side of the front entrance. These windows have pairs of three-light sashes. They have a mix of colored and plain glass panes. The entrance porch has a pointed arch double door at the front. It also has single pointed arch windows on its sides.
The hall is attached to the back of the church at a right angle. It's a single-story building made of timber. It stands on stumps and has a gabled corrugated iron roof. The outside of the hall was covered with plastic weatherboard sheeting. There are two pointed arch windows on the western wall. There are seven more pointed arch windows on the northern wall. These also have a mix of colored and plain glass. At the eastern end, there are toilets made of concrete blocks. The hall and toilets are not considered part of the important heritage features.
Inside the Church
The inside of the church is a simple, open space with some decorations. There is a raised platform at the northern end of the church. A pair of doors from this platform lead into the hall. A pointed arch at the southern end connects to the entrance porch. The walls are smooth, and the ceiling has a special design called a coffered ceiling. It is lined with beaded boards. The ceiling has five decorative fretwork ceiling roses. These are placed between the tie rods that help support the building.
Why It's a Heritage Site
The former Townsville Baptist Church was added to the Queensland Heritage Register on February 27, 2004. This means it meets certain important rules:
- It shows how Queensland's history has changed.
The church site has been used for Christian worship since 1893. It was especially important to the Baptist Church from 1893 until 1981. This shows a long history of religious life in Queensland.
- It shows what a church building of its type should look like.
The main part of the church, built in 1922, is still mostly the same. It shows the main features of a Baptist church from that time. Its simple design and plain inside show the style of Protestant worship.
- It is beautiful and adds to the area.
The Townsville Baptist Church is on a small hill on Sturt Street. It helps make the street look nice where homes and businesses meet.
- It has a strong connection to a community.
The church was a valued meeting place for the Baptist Church community. It shows how dedicated and clever that community was. Even with little money, they built the church by reusing materials from other buildings.
 | Delilah Pierce |
 | Gordon Parks |
 | Augusta Savage |
 | Charles Ethan Porter |


